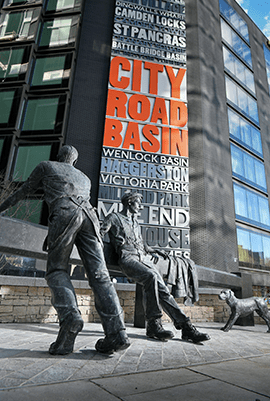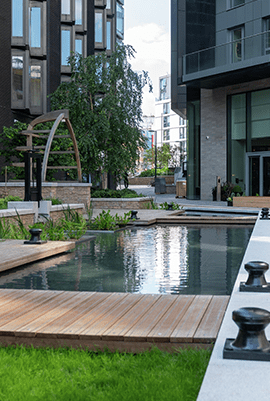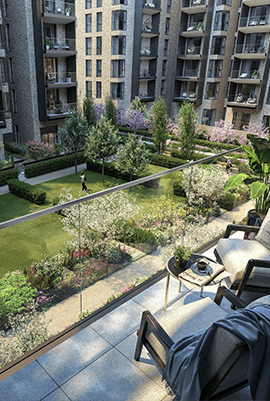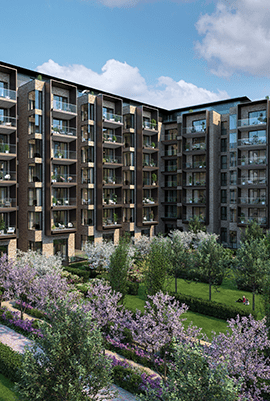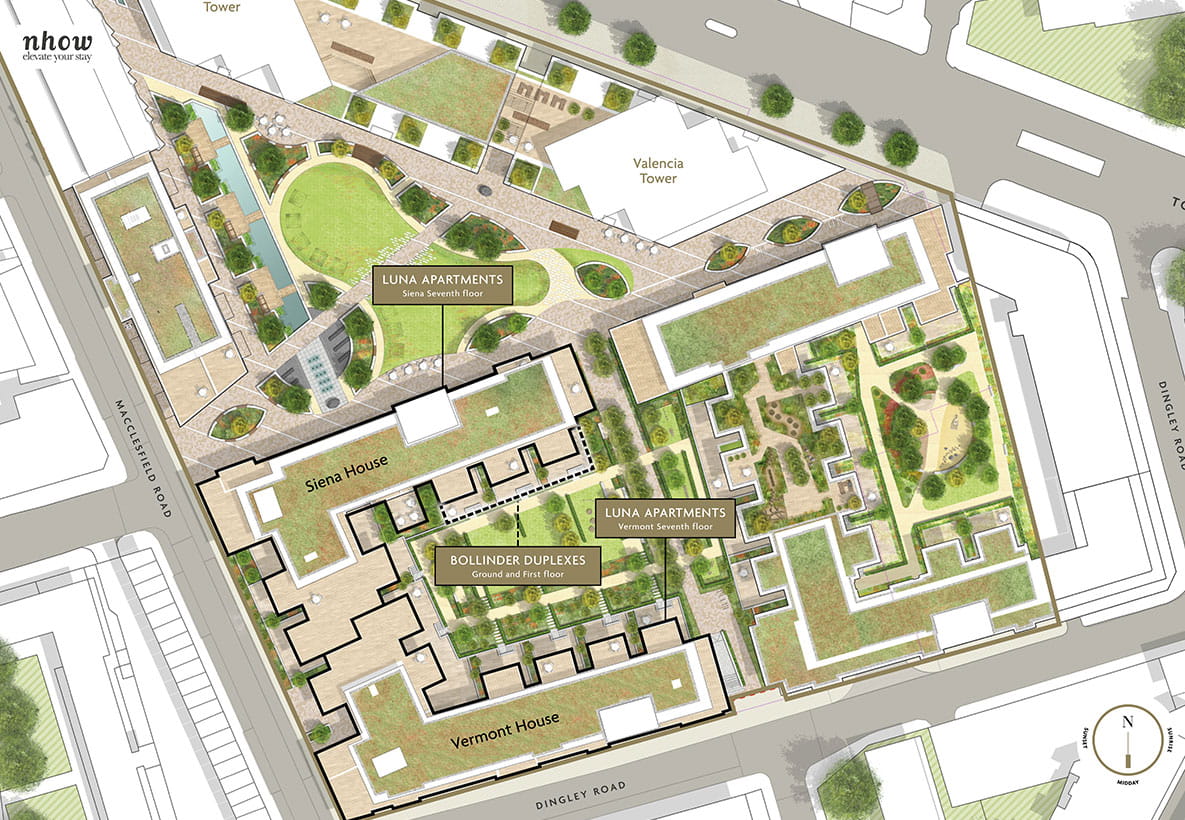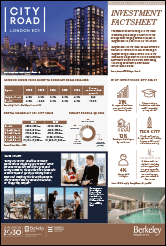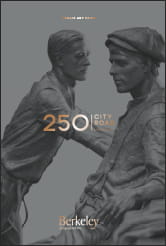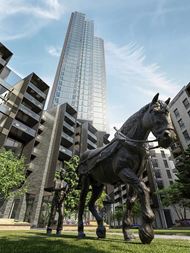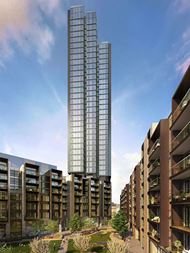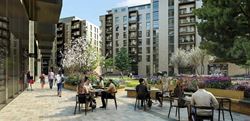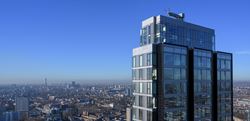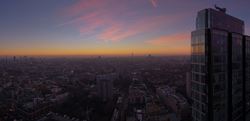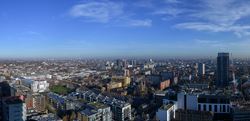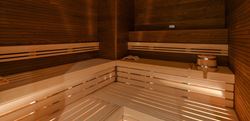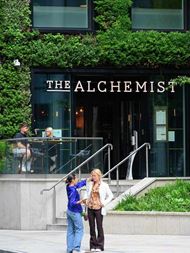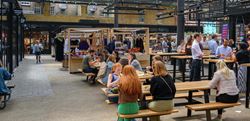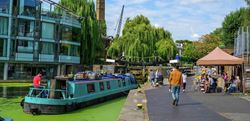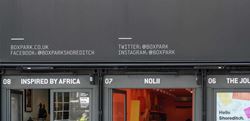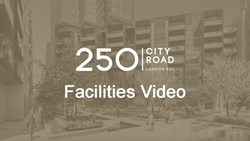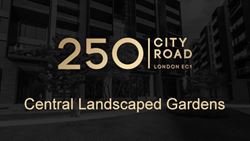One Final Home Remaining
250 City Road
Islington, EC1V 2AB
New build homes: Prices not released
- Final penthouses available now
- Sought after Zone 1 location
- Stunning skyline views
- Residents' only pool, gym and spa
- Screening room, business & residents lounge and karaoke room
- 1.9 acres of landscaped gardens
Sales & Marketing Suite and Showhome (where available) details:
Viewings by appointment only.
250 City Road, London, EC1V 2AB.
View Our Final Home Today!
This exquisite one-bedroom apartment is nestled within the iconic City Road development by Berkeley.
Bathed in natural light through expansive floor-to-ceiling windows, it offers breathtaking views over Regent’s Canal.
Discover 250 City Road
Designed by the world-renowned Architects, Fosters + Partners, 250 City Road creates a new landmark for London. Situated in a prime location between Angel and Old Street, and only 5 minutes to King's Cross and 20 minutes to Bond Street by tube. 250 City Road provides outstanding connections to the financial district, Tech City and Shoreditch, all within walking distance.
An Inner City Oasis of Beautiful Green Space
Discover a vibrant outdoor experience at 250 City Road. Step into 1.9 acres of beautifully landscaped green spaces and tranquil courtyards which create a haven for calm, connected and contemporary living. The central plaza encases these Wi-Fi enabled gardens, hosting a variety of vibrant cafes, restaurants, retail outlets and creative workspaces. Art installations inspired by Canal life will capture the attention of those passing by, the magnificent sculptures created by the acclaimed artist Ian Rank-Broadley act as charming wayfinders. Welcome to a world where vibrant living meets artistic elegance.
Current Phases

Valencia Tower
Prices not releasedIslington Map
The map cannot be loaded
Please try again by refreshing the page, or come back later.
Latest News and Inspiration
 News
News
 Inspiration
Inspiration
Resident Amenities at Our Developments
 Inspiration
Inspiration
Five London Properties With Incredible Bathrooms
Disclaimers
Where applicable, images, CGIs and photography are indicative only.Site Plans / Site Maps are indicative only and subject to change [and subject to planning]. In line with our policy of continuous improvement, we reserve the right to alter the layout, building style, landscaping and specification at any time without notice.
Your attention is drawn to the fact that in rare circumstances it may not be possible to obtain the exact products or materials referred to in the specification. Berkeley Group plc reserves the right to alter, amend or update the specification, which may include changes in the colour, material and / or brand specified. In such cases, a similar alternative will be provided. Berkeley Group plc reserves the right to make these changes as required. A number of choices and options are available to personalise your home. Choices and options are subject to timeframes, availability and change.
Floorplans shown are for approximate measurements only. Exact layouts and sizes may vary. All measurements may vary within a tolerance of 5%. The dimensions are not intended to be used for carpet sizes, appliance sizes or items of furniture.
Maps are not to scale and show approximate locations only.
All distances or journey / travel times are approximate and may not be direct. Where applicable, times have been established using relevant sources (maps.google.co.uk/nationalrail.co.uk).






