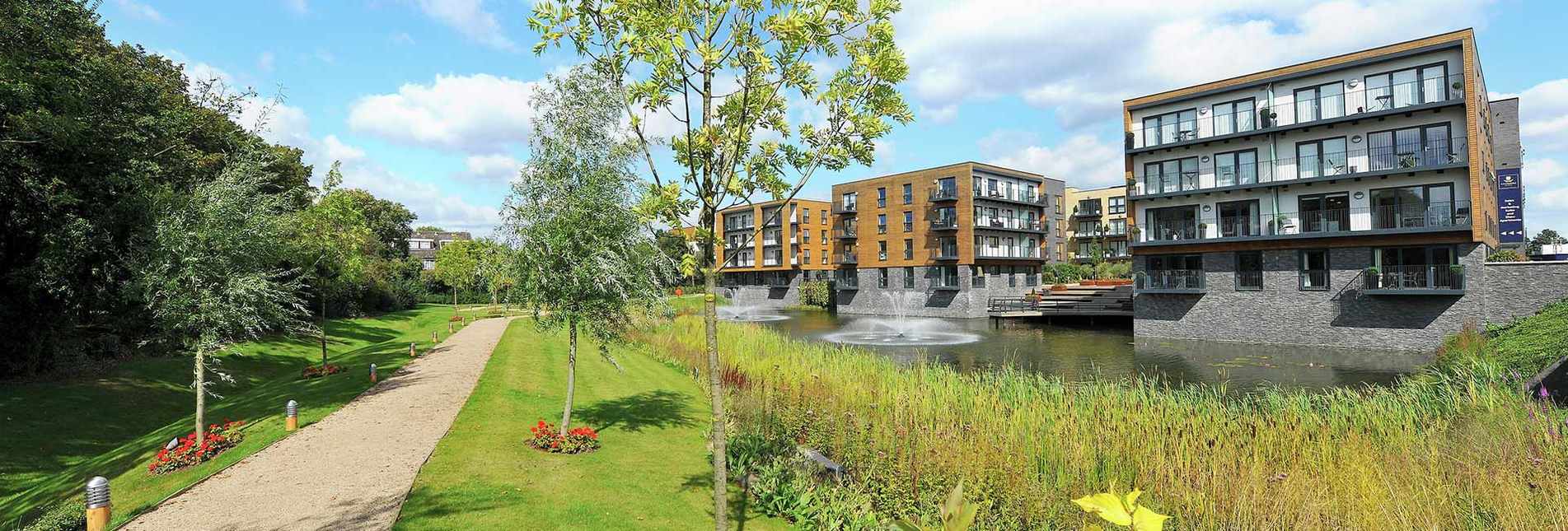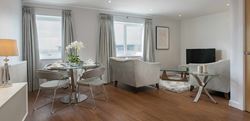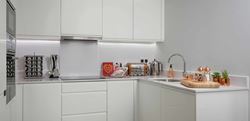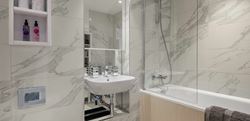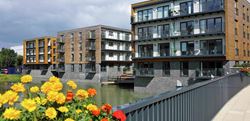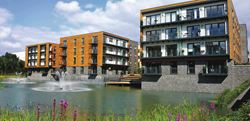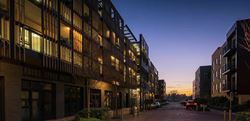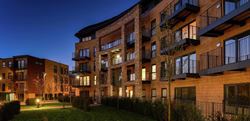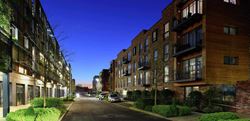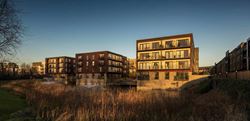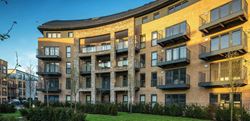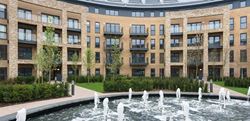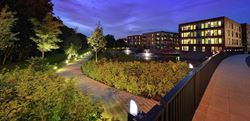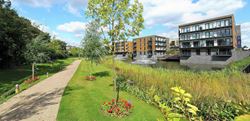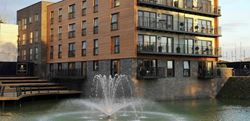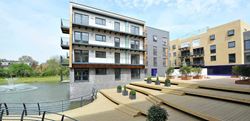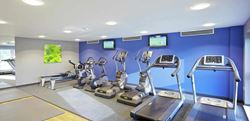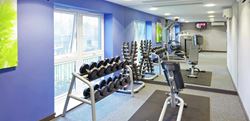Stanmore Place
Harrow, HA7 1BT
- 24 hour concierge
- Award winning landscaped gardens
- Residents only gymnasium
- Adjacent Jubilee Line access
Located in the London Borough of Harrow, Stanmore Place is an exemplary modern and well established community offering a range of high specification one, two and three bedroom apartments.
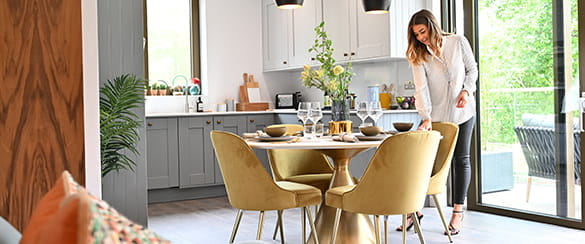
Development Completed
This development is now all sold and has been completed. You can browse all our current active developments to find any available properties for sale.Harrow Map
The map cannot be loaded
Please try again by refreshing the page, or come back later.
Stanmore Place is situated in close proximity to a number of cultural and entertaiment venue's. The Harrow Arts Centre is the local centre of performing and classical arts for Harrow and the surrounding areas. The Royal Air Force Museum provides a great day out for the family and aircraft enthusiasts. Wembley Stadium, the home of Football and the second largest in Europe is less than 5 miles away.
- Harrow Arts Centre
- The Royal Air Force Museum
- Watford Palace Theatre
- Wembley Arena
- Wembley Stadium
Some of the most illustrious schools in the country are within a few miles of Stanmore Place, including Harrow School, Haberdashers' Aske's, North London Collegiate, Merchant Taylors', Queen Elizabeth School as well as The Hendon campus of Middlesex University.
- Harrow School
- Merchant Taylors'
- Alyward Primary School
- Haberdashers' Aske's
- North London Collegiate
- Hendon Campus of Middlesex University
Stanmore Place benefits from a prime location adjacent to Canons Park tube station, which offers Jubilee Line services to central London. The M1 and M25 motorways are close drive away and Heathrow Airport is within 22 miles. The bus route 324 runs regularly from Honeypot Lane, providing a direct link to Brent Cross Shopping Centre and a link between Stanmore and Hendon. The nearest railway station is Harrow and Wealdstone, which is less than five miles away.
- Tube: 2 minutes walk
- Bus: 4 minutes walk
- Train: 2.6 miles
- Road: M1 J4 3.25 miles
- Airport: 22 miles
Disclaimers
Where applicable, images, CGIs and photography are indicative only.Site Plans / Site Maps are indicative only and subject to change [and subject to planning]. In line with our policy of continuous improvement, we reserve the right to alter the layout, building style, landscaping and specification at any time without notice.
Your attention is drawn to the fact that in rare circumstances it may not be possible to obtain the exact products or materials referred to in the specification. Berkeley Group plc reserves the right to alter, amend or update the specification, which may include changes in the colour, material and / or brand specified. In such cases, a similar alternative will be provided. Berkeley Group plc reserves the right to make these changes as required. A number of choices and options are available to personalise your home. Choices and options are subject to timeframes, availability and change.
Floorplans shown are for approximate measurements only. Exact layouts and sizes may vary. All measurements may vary within a tolerance of 5%. The dimensions are not intended to be used for carpet sizes, appliance sizes or items of furniture.
Maps are not to scale and show approximate locations only.
All distances or journey / travel times are approximate and may not be direct. Where applicable, times have been established using relevant sources (maps.google.co.uk/nationalrail.co.uk).

