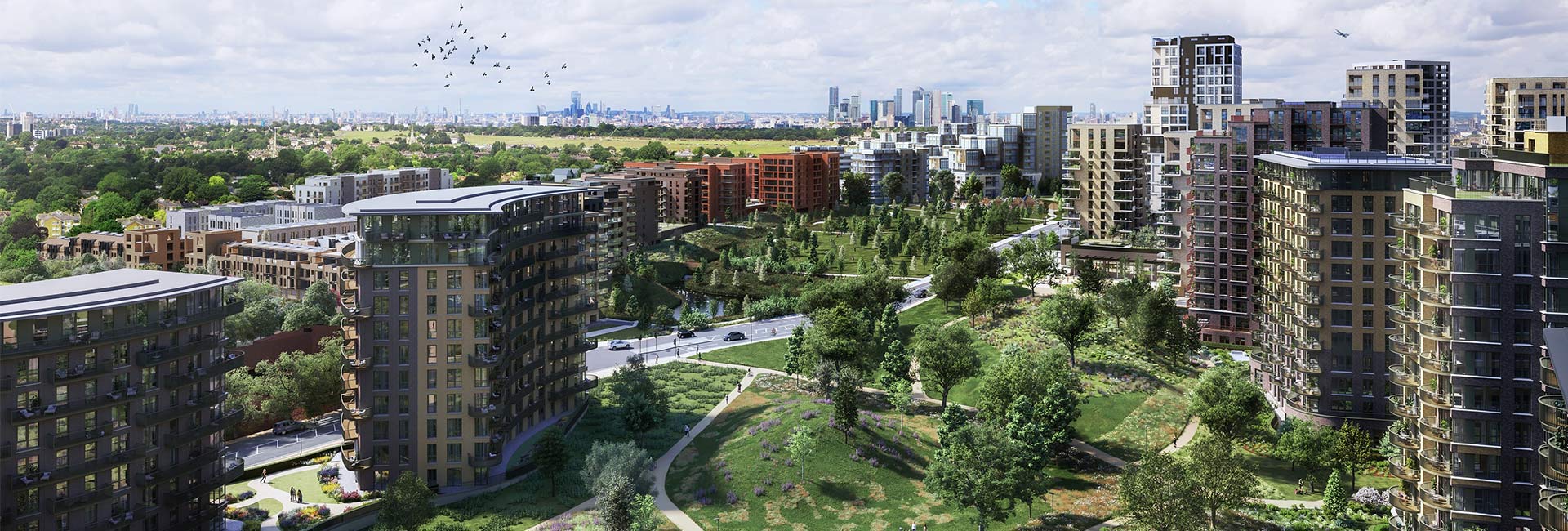Purchase Your New Home With a 5% Deposit
Pay only a 5% deposit & Berkeley will contribute an additional 5% to your deposit [1]
You can purchase a new home with only a 5% deposit and Berkeley will contribute an additional 5% towards your purchase. Plus, with Metro Bank New Build Mortgage's 90% loan-to-value (LTV), you could secure the financing you need to make your dreams a reality.
Arrange an appointment with us today and receive a personalised viewing of the homes available within the ready to move in Waterlily Court, an exclusive first look at the homes under construction at Central Gardens and The Blackheath Collection Apartments, meaning you can see your new home whilst it is being built. By appointment only.
1, 2 and 3 bedroom homes available from £390,000 [2]. 16 minutes away from London Bridge [3], with an exclusive selection ready to move into now.
Example 1:
| Purchase price | £437,500 |
| Purchaser deposit 5% | £21,875 |
| Berkeley's contribution 5% | £21,875 |
| Mortgage 90% | £393,750 |
Kidbrooke Village has become one of London’s most idyllic villages, celebrating individuality and its extensive range of home, designed for anyone and everyone. Its enviable position next to the bustling and historic centre of Blackheath means that residents have convenient choices nearby, or alternatively there are many fantastic retailers located onsite which includes Starbucks, The Depot pub, Sainsbury’s Local, Tesco, YoHome Oriental Supermarket, Pure Gym and more.
The award-winning green spaces creates a natural oasis within the city and is truly a beautiful, green and inspiring place to live.
Disclaimers
[1] The 5% Berkeley contribution is only available on selected homes and cannot be used in conjunction with any other offers, please speak with a member of the Sales team to find out more information on the availability of homes. This communication is intended for information purposes only and does not constitute an offer, a recommendation or an invitation by, or on behalf of, the Berkeley Group. The terms and conditions of the Metro Bank, Santander and Skipton scheme can vary depending on personal circumstances. Please speak to an Independent Financial Advisor for further information.
[2] Price and information correct at time of issue.
[3] Source: Googlemaps.co.uk.
Site Plans / Site Maps are indicative only and subject to change [and subject to planning]. In line with our policy of continuous improvement, we reserve the right to alter the layout, building style, landscaping and specification at any time without notice.
Your attention is drawn to the fact that in rare circumstances it may not be possible to obtain the exact products or materials referred to in the specification. Berkeley Group plc reserves the right to alter, amend or update the specification, which may include changes in the colour, material and / or brand specified. In such cases, a similar alternative will be provided. Berkeley Group plc reserves the right to make these changes as required. A number of choices and options are available to personalise your home. Choices and options are subject to timeframes, availability and change.
Floorplans shown are for approximate measurements only. Exact layouts and sizes may vary. All measurements may vary within a tolerance of 5%. The dimensions are not intended to be used for carpet sizes, appliance sizes or items of furniture.
Maps are not to scale and show approximate locations only.
All distances or journey / travel times are approximate and may not be direct. Where applicable, times have been established using relevant sources (maps.google.co.uk/nationalrail.co.uk).








