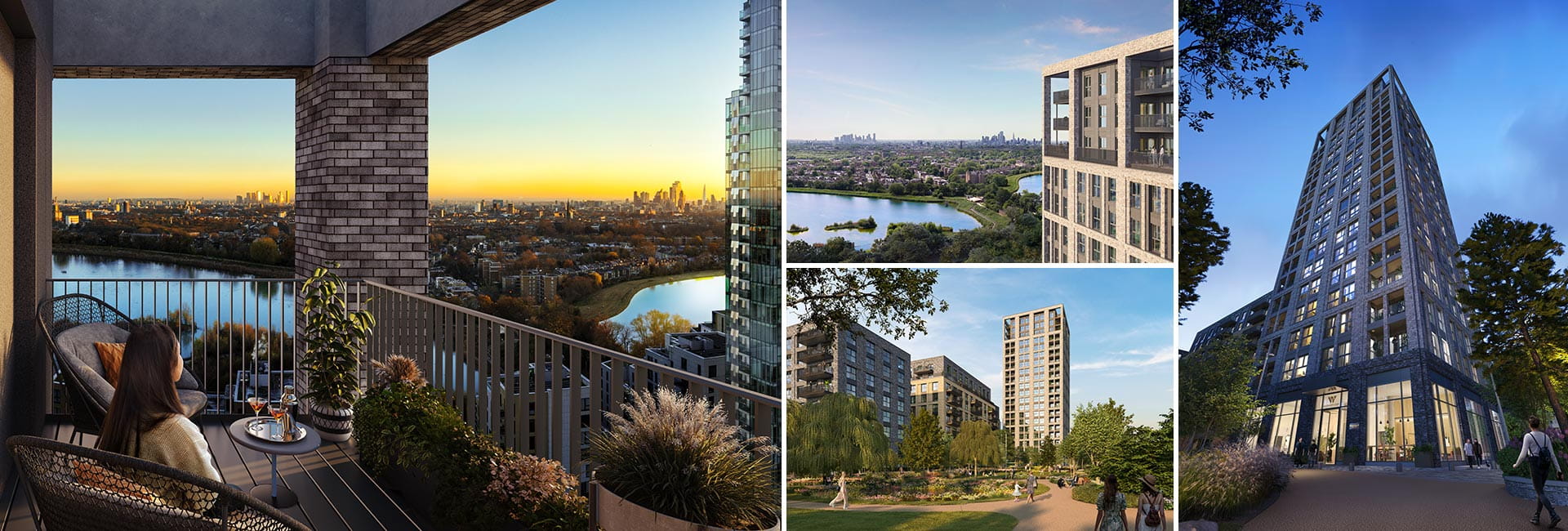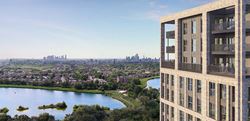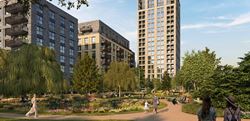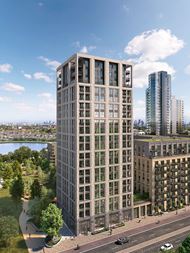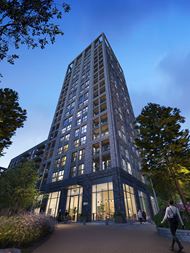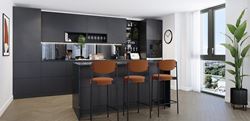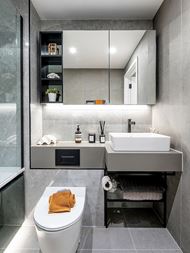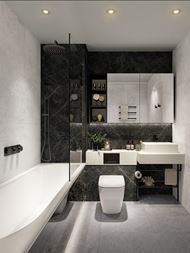Phase 3 Now Over 95% Sold. Book Your Appointment Today!
Emperor Point
Finsbury Park, N4 2BA
£540,000 - £1,195,000
- One of the final opportunities for waterside living at Woodberry Down
- 20 storey tower with spectacular reservoir and City skyline views
- 108 one, two and three bedroom apartments
- Residents' only facilities situated within the building
- 7 minute walk to the Piccadilly Line
Sales & Marketing Suite and Showhome (where available) details:
Monday – Saturday: 10am – 6pm. Late night opening on Wednesdays until 7pm.
Sundays & Bank Holidays: 10am – 4pm.
Riverside Apartments, Woodberry Grove, Finsbury Park, London N4 2BA.
For more property availability information please contact our Sales Team.
Additional Phases

The Alba
Prices not releasedThe Alba offers a serene collection of 77 beautifully crafted one, two, and three-bedroom homes.

The Crown Collection
£1,082,500 - £1,850,000
The Crown Collection represents the top 3 floors of Emperor Point, the final phase of the Editions Collection at Woodberry Down.

The Iris
Prices not released
Elegantly rising ten storeys within The Grove Collection at Woodberry Down.

Call
020 8108 7279Monday – Saturday: 10am – 6pm. Late night opening on Wednesdays until 7pm.
Sundays & Bank Holidays: 10am – 4pm
Disclaimers
Where applicable, images, CGIs and photography are indicative only.Site Plans / Site Maps are indicative only and subject to change [and subject to planning]. In line with our policy of continuous improvement, we reserve the right to alter the layout, building style, landscaping and specification at any time without notice.
Your attention is drawn to the fact that in rare circumstances it may not be possible to obtain the exact products or materials referred to in the specification. Berkeley Group plc reserves the right to alter, amend or update the specification, which may include changes in the colour, material and / or brand specified. In such cases, a similar alternative will be provided. Berkeley Group plc reserves the right to make these changes as required. A number of choices and options are available to personalise your home. Choices and options are subject to timeframes, availability and change.
Floorplans shown are for approximate measurements only. Exact layouts and sizes may vary. All measurements may vary within a tolerance of 5%. The dimensions are not intended to be used for carpet sizes, appliance sizes or items of furniture.
Maps are not to scale and show approximate locations only.
All distances or journey / travel times are approximate and may not be direct. Where applicable, times have been established using relevant sources (maps.google.co.uk/nationalrail.co.uk).

