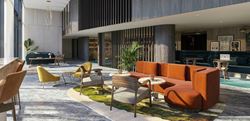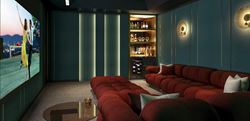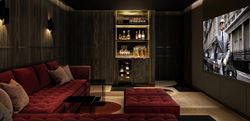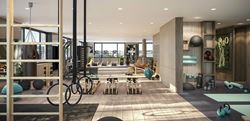The Regent - Homes Now Ready To Move Into
The Regent
Camden, NW1 8EH
£1,365,000 - £1,710,000
- Exciting first release at Camden Goods Yard
- Manhattan, 1, 2 & 3 bedroom homes available
- Direct access to resident facilities
- 6 mins from Chalk Farm Station
- Two distinct colour palettes to choose from
- A Classic & Signature specification available
Sales & Marketing Suite and Showhome (where available) details:
Open Mon-Sat 10am-6pm, Sun 10am-5pm
Chalk Farm Rd, London NW1 8EH

New Homes Now Ready to Move Into
Camden Goods Yard offers more than just a home- it offers a lifestyle. Perfectly positioned near London’s top educational institutions, the growing tech district at King’s Cross, and the green open spaces of Regent’s Park and Primrose Hill, it is tailored for those who value balance, connectivity, style, and convenience.
Discover the Signature and Classic Collection homes, each complemented by curated interior palettes - Hepworth and Hockney - that bring texture, character, and timeless design to every home.

The Hepworth Palette

The Hockney Palette
Bold, deep hues create a dynamic statement across the floors and cabinets, complemented by luxurious stone countertops and high-end sanitary ware. Inspired by the vibrant local atmosphere, this palette evokes a sense of contemporary sophistication with luxurious accents, reminiscent of David Hockney’s iconic style.
Additional Phases

The Gallery
£775,000 - £1,675,000Disclaimers
Where applicable, images, CGIs and photography are indicative only.Site Plans / Site Maps are indicative only and subject to change [and subject to planning]. In line with our policy of continuous improvement, we reserve the right to alter the layout, building style, landscaping and specification at any time without notice.
Your attention is drawn to the fact that in rare circumstances it may not be possible to obtain the exact products or materials referred to in the specification. Berkeley Group plc reserves the right to alter, amend or update the specification, which may include changes in the colour, material and / or brand specified. In such cases, a similar alternative will be provided. Berkeley Group plc reserves the right to make these changes as required. A number of choices and options are available to personalise your home. Choices and options are subject to timeframes, availability and change.
Floorplans shown are for approximate measurements only. Exact layouts and sizes may vary. All measurements may vary within a tolerance of 5%. The dimensions are not intended to be used for carpet sizes, appliance sizes or items of furniture.
Maps are not to scale and show approximate locations only.
All distances or journey / travel times are approximate and may not be direct. Where applicable, times have been established using relevant sources (maps.google.co.uk/nationalrail.co.uk).




































































































