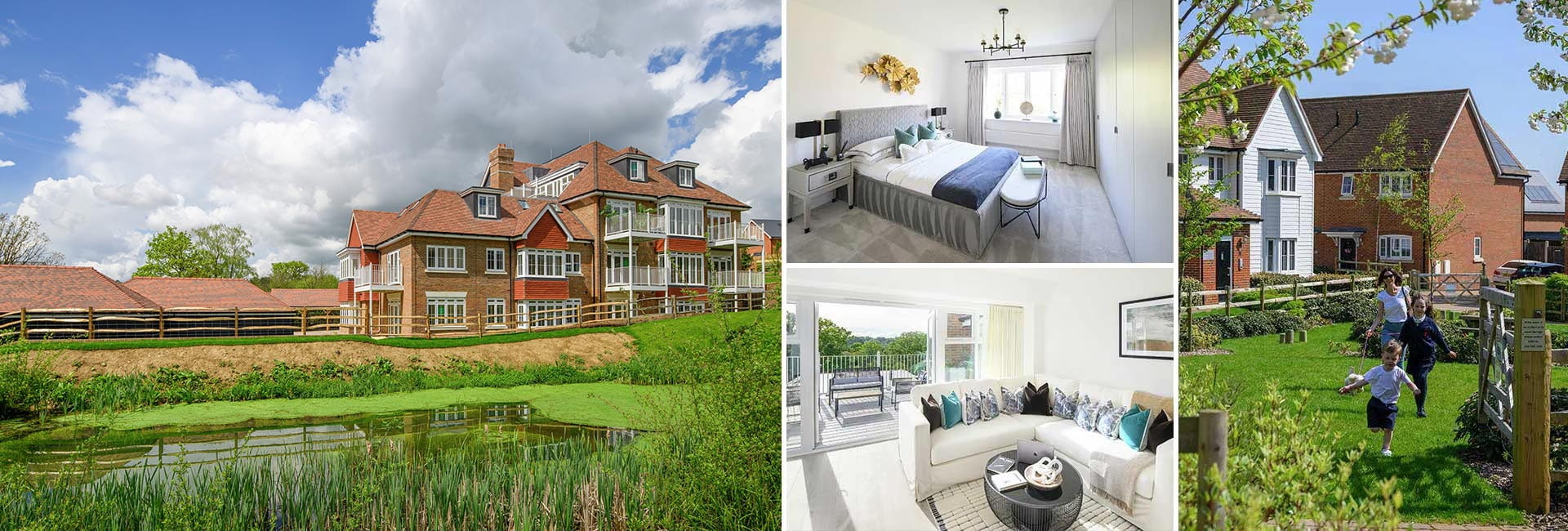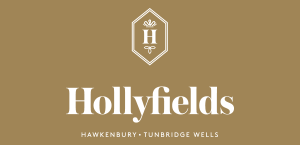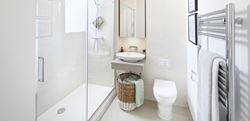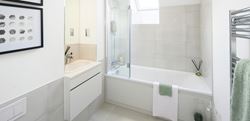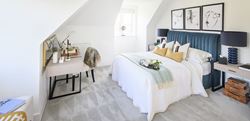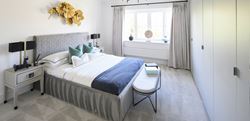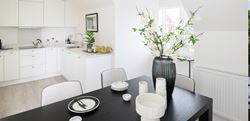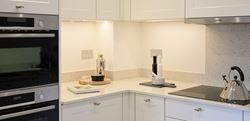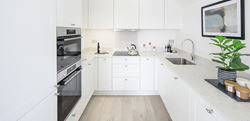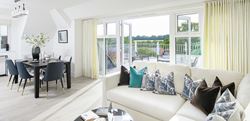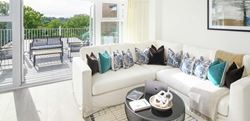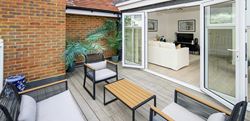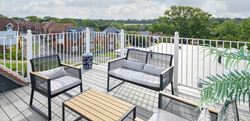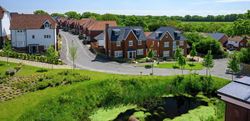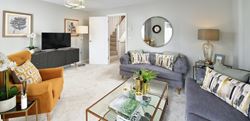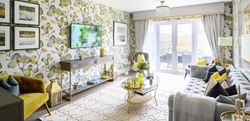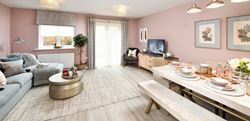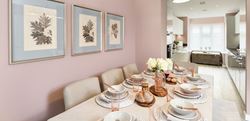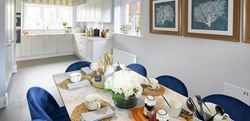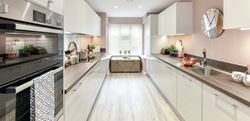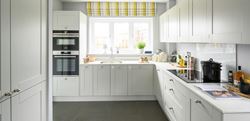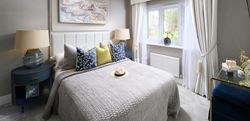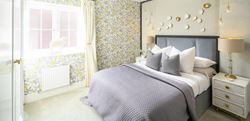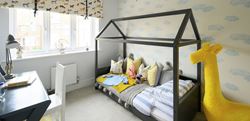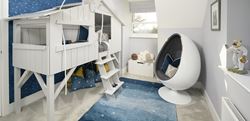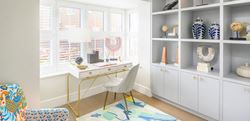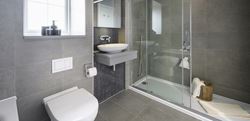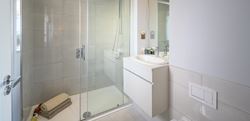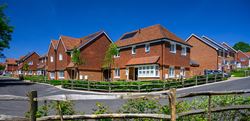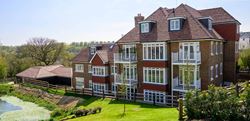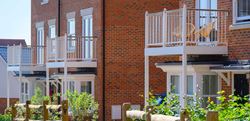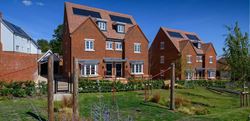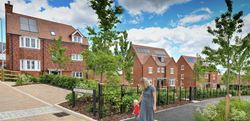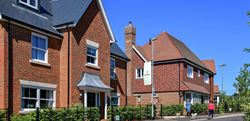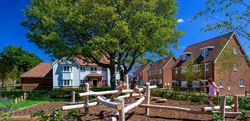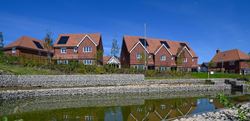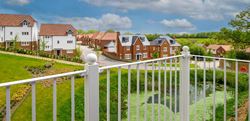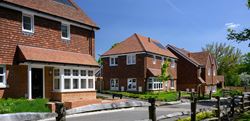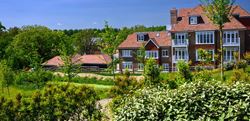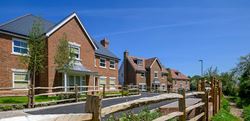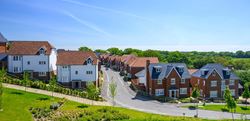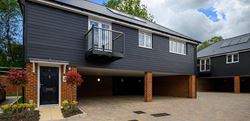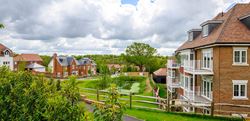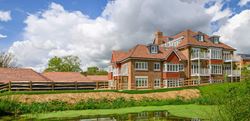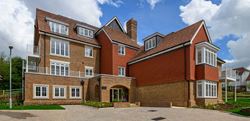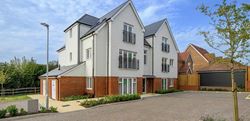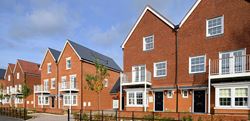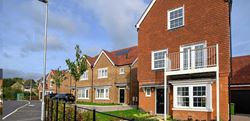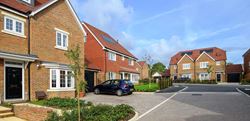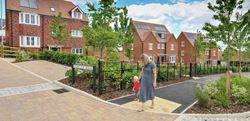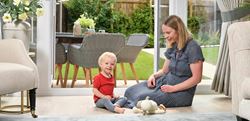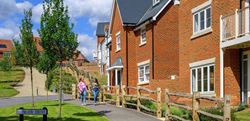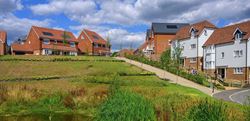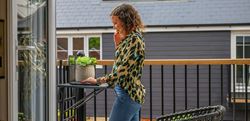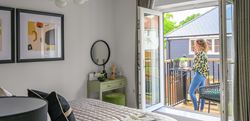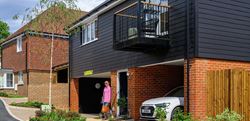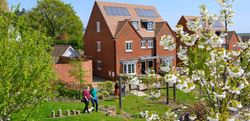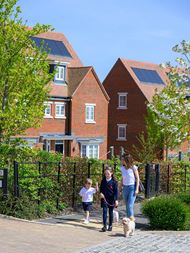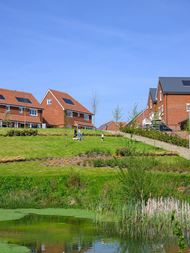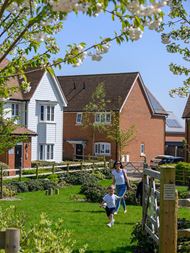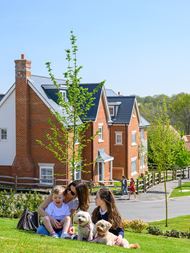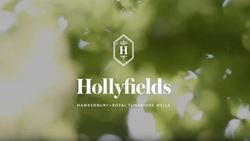Hollyfields
Royal Tunbridge Wells, TN2 5FU
- Walking distance to Tunbridge Wells town centre & station
- Play areas, ponds and wetlands, with natural landscaping
- Final remaining homes, all ready to move into now
- Direct trains to London in as little as 44 minutes
- Outstanding St Peters School located on-site
Hollyfields is a distinctive collection of 1 and 2 bedroom apartments, 2 bedroom coach houses and 4 bedroom homes in the heart of the glorious Kent countryside, just 1.2 miles to Tunbridge Wells town centre.
The train station is within walking distance providing connections to London Bridge in 44 minutes and the traditional shops and convenience stores within Hawkenbury village are within easy reach for your everyday essentials. All homes feature high specification kitchens and bathrooms, generous living and dining areas, and private gardens with lawns and patios. Superfast fibre broadband is available allowing you to work from home at your convenience.
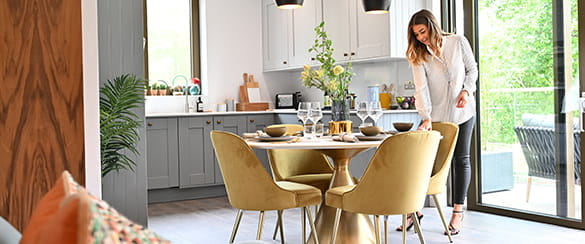
Development Completed
This development is now all sold and has been completed. You can browse all our current active developments to find any available properties for sale.Royal Tunbridge Wells Map
The map cannot be loaded
Please try again by refreshing the page, or come back later.
Disclaimers
Where applicable, images, CGIs and photography are indicative only.Site Plans / Site Maps are indicative only and subject to change [and subject to planning]. In line with our policy of continuous improvement, we reserve the right to alter the layout, building style, landscaping and specification at any time without notice.
Your attention is drawn to the fact that in rare circumstances it may not be possible to obtain the exact products or materials referred to in the specification. Berkeley Group plc reserves the right to alter, amend or update the specification, which may include changes in the colour, material and / or brand specified. In such cases, a similar alternative will be provided. Berkeley Group plc reserves the right to make these changes as required. A number of choices and options are available to personalise your home. Choices and options are subject to timeframes, availability and change.
Floorplans shown are for approximate measurements only. Exact layouts and sizes may vary. All measurements may vary within a tolerance of 5%. The dimensions are not intended to be used for carpet sizes, appliance sizes or items of furniture.
Maps are not to scale and show approximate locations only.
All distances or journey / travel times are approximate and may not be direct. Where applicable, times have been established using relevant sources (maps.google.co.uk/nationalrail.co.uk).

