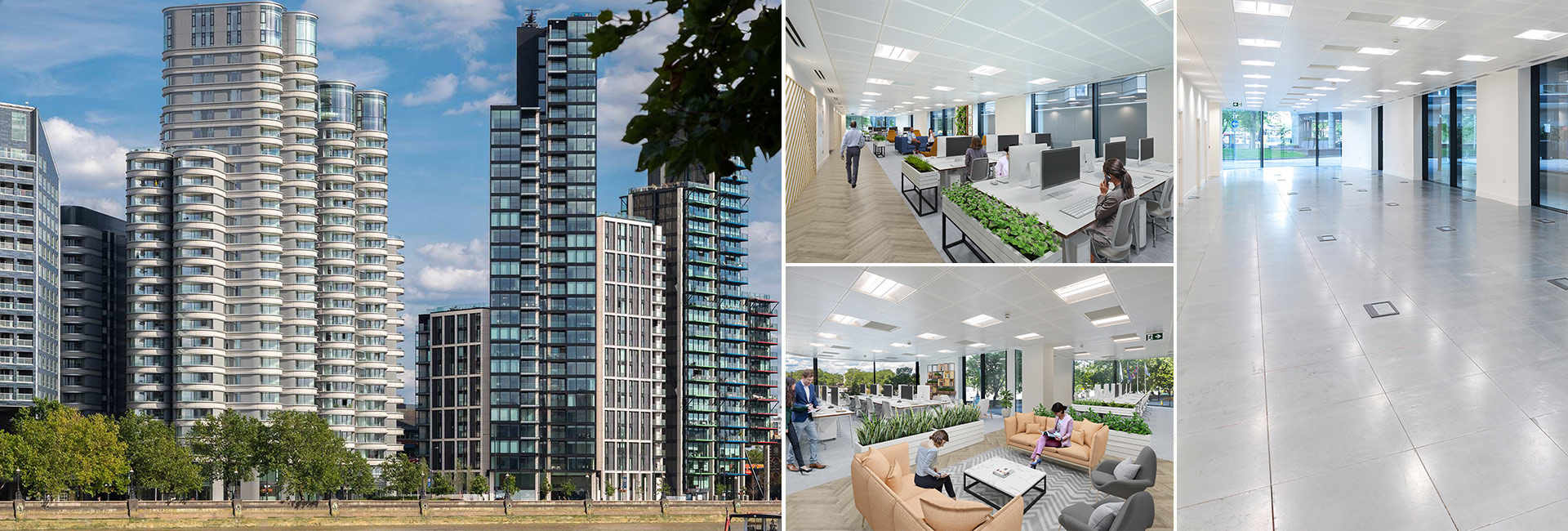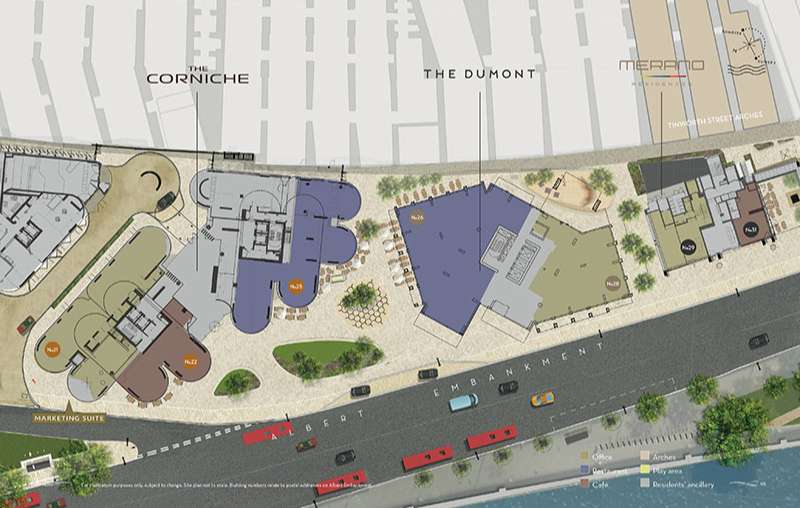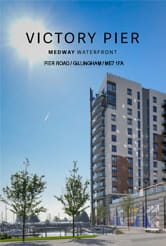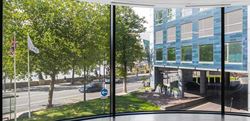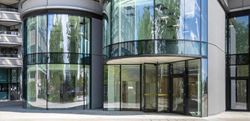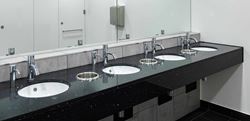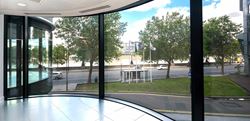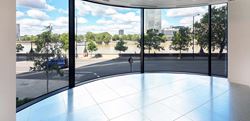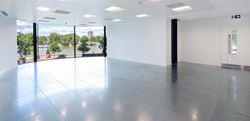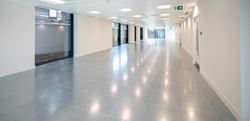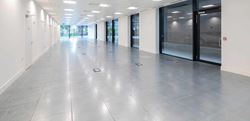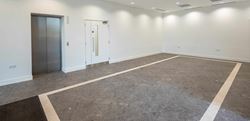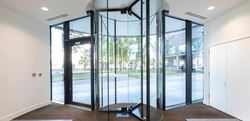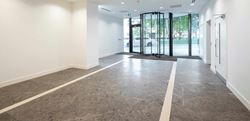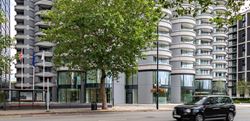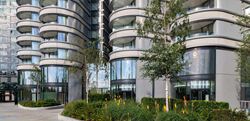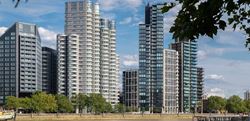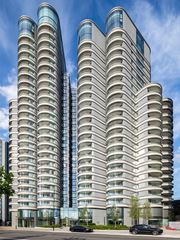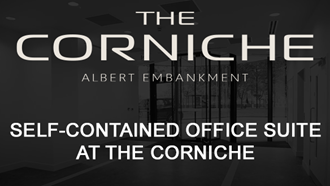The Corniche Commercial Units
London, SE1 7TJ
- Zone 1, eight minutes' walk from Vauxhall stations
- Prime riverfront location minutes from the Southbank
- Less than a mile from the Houses of Parliament and London Eye
- Within the Nine Elms regeneration area which will provide 18,000 new homes and 25,000 new jobs
Fully let, stunning self-contained office with amazing river views designed by Foster & Partners, split over ground and first floor, facing the River Thames.
Contact Details
Union Street Partners have been appointed as commercial agents for Albert Embankment Plaza.
Office Space
Philip Martin
Union Street Partners
Telephone: 020 3757 8575
Email: pm@unionstreetpartners.co.uk
Rupert Cowling
Union Street Partners
Telephone: 020 3757 8578
Email: rc@unionstreetpartners.co.uk
Disclaimers
Where applicable, images, CGIs and photography are indicative only.Site Plans / Site Maps are indicative only and subject to change [and subject to planning]. In line with our policy of continuous improvement, we reserve the right to alter the layout, building style, landscaping and specification at any time without notice.
Your attention is drawn to the fact that in rare circumstances it may not be possible to obtain the exact products or materials referred to in the specification. Berkeley Group plc reserves the right to alter, amend or update the specification, which may include changes in the colour, material and / or brand specified. In such cases, a similar alternative will be provided. Berkeley Group plc reserves the right to make these changes as required. A number of choices and options are available to personalise your home. Choices and options are subject to timeframes, availability and change.
Floorplans shown are for approximate measurements only. Exact layouts and sizes may vary. All measurements may vary within a tolerance of 5%. The dimensions are not intended to be used for carpet sizes, appliance sizes or items of furniture.
Maps are not to scale and show approximate locations only.
All distances or journey / travel times are approximate and may not be direct. Where applicable, times have been established using relevant sources (maps.google.co.uk/nationalrail.co.uk).

