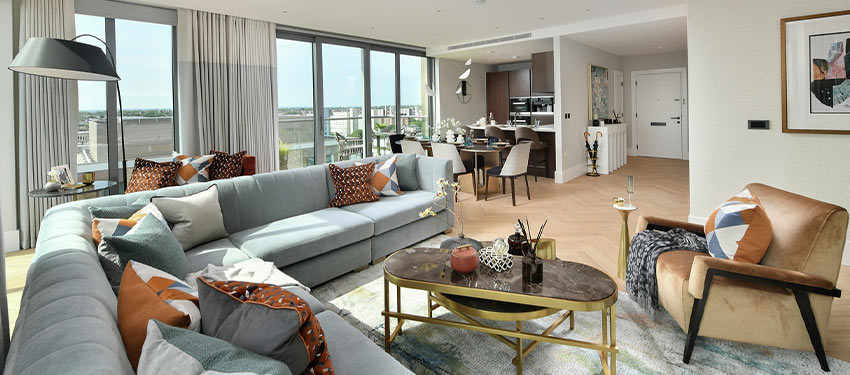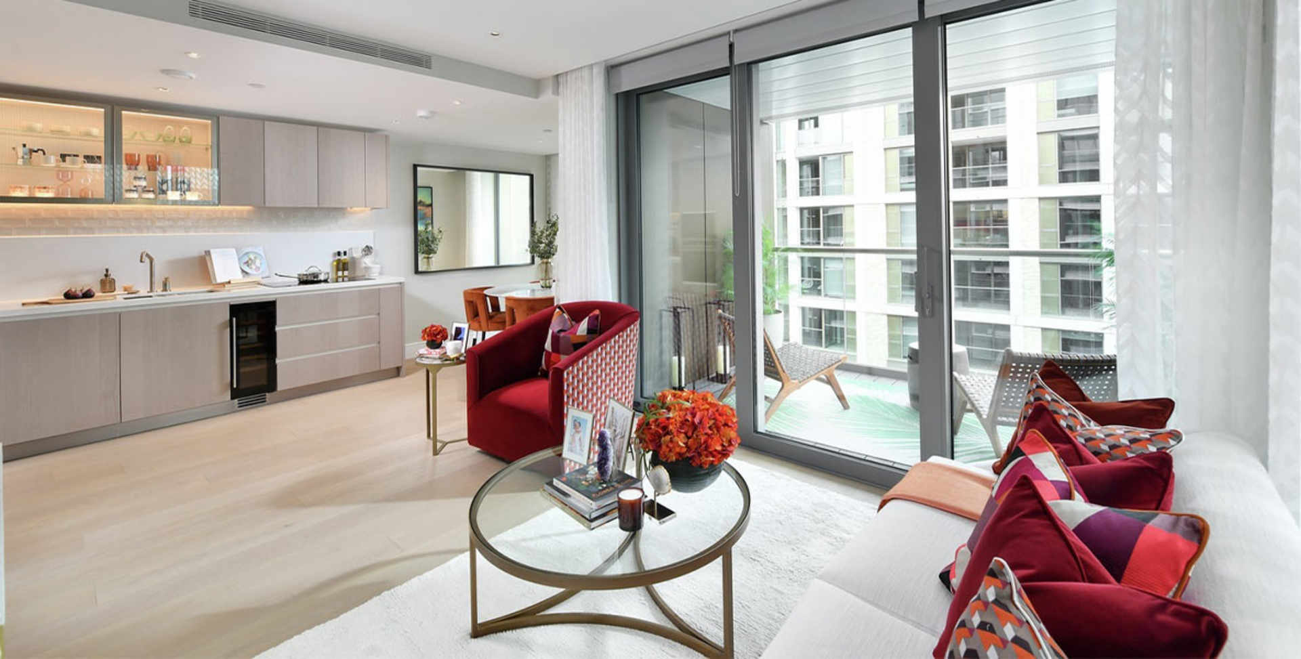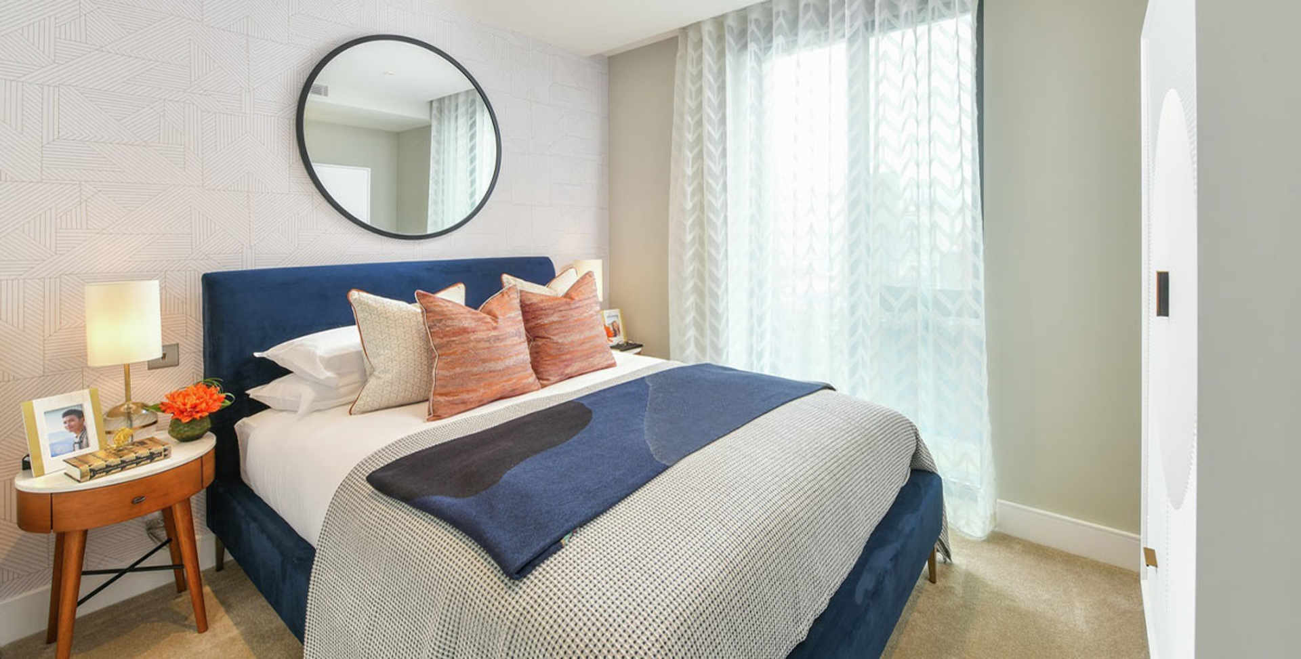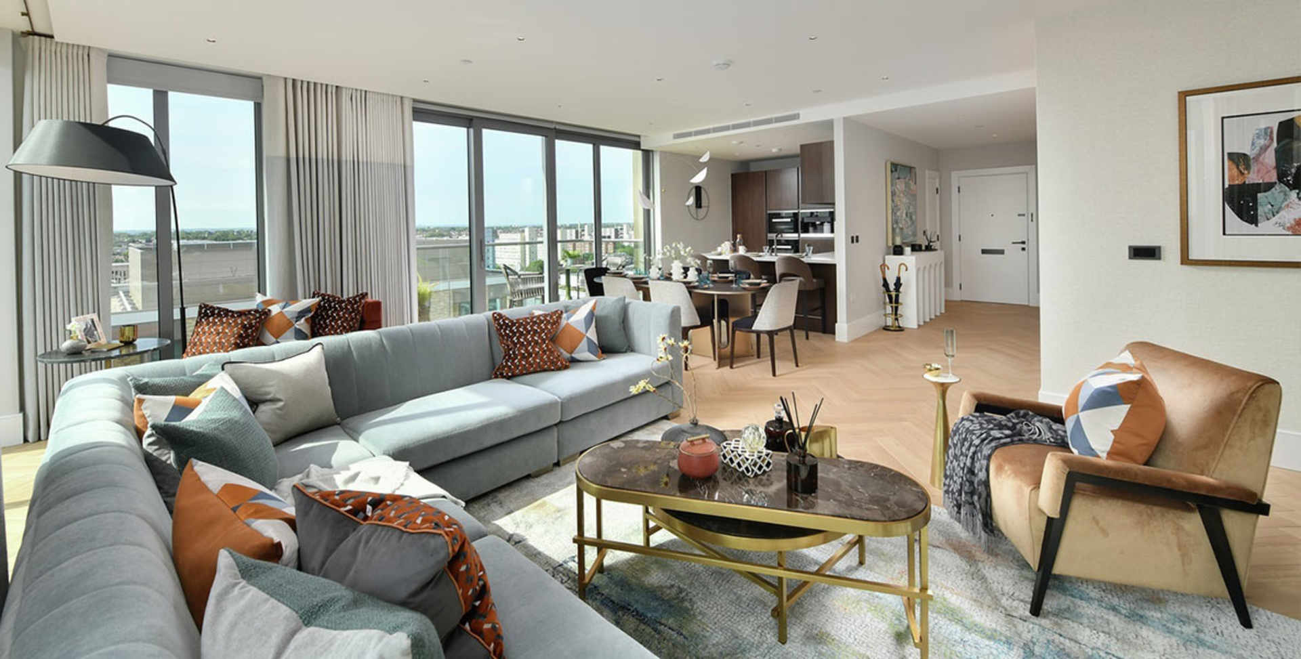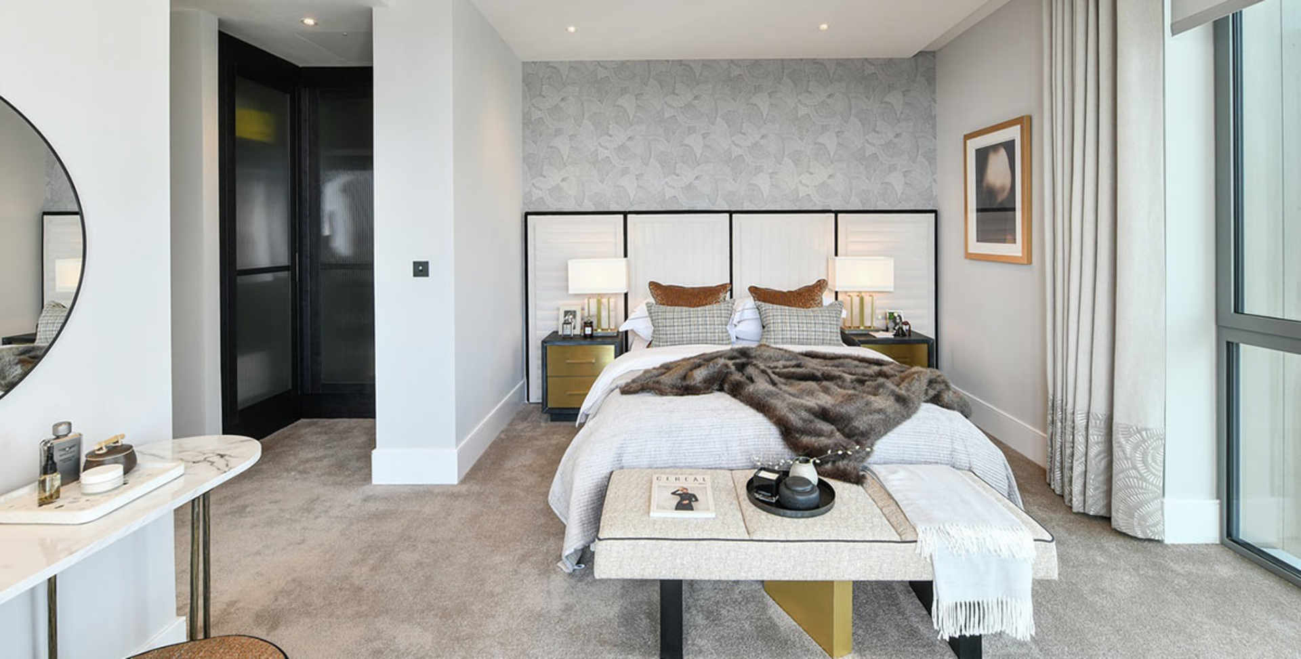St William has launched two fabulous new two and three-bed showhome apartments for its prestigious Prince of Wales Drive scheme in Battersea. With stunning views over Battersea Park and the famous Battersea Power Station, these luxury apartments are surrounded by their own beautifully landscape rich gardens.
Prince of Wales Drive is located in Zone 1 in the enviable SW postcode close to Sloane Square. The stylish one, two and three-bedroom apartments across nine buildings are walking distance to 200 acres of Battersea Park.
All apartments have been effortlessly designed with high quality specification for convenient London living. Residents have access to a 17m pool, sauna, steam room, 8th floor roof terrace, and 24-hour concierge and secure basement parking.
Two-bedroom apartment on the 6th floor
This typical two-bedroom apartment located on the 6th floor of Chartwell House represents the typical stunning characteristics of a well-proportioned and easy to manage two-bedroom apartment. Perfect for singles or couples, this apartment has been designed with a young entrepreneurial couple in mind; retreating to a harmonious home to reenergise after a busy day.
Arranged over 758 sq ft (70 sq metres), this apartment is the perfect pied-a-terre: spacious to relax and entertain and hassle free.
A good-sized double bedroom provides all the space and storage you need, while the second bedroom is perfect for overnight guests or to use as an office. A spacious, cleverly zoned open plan living area leads to a balcony, with plenty of room for a table setting or deckchairs to relax in the evening or enjoy a leisurely breakfast overlooking the beautiful landscaped gardens.
Prince of Wales Drive former history is embedded in all features of the apartments and landscape with elegant gestures noted throughout.
Designed by London creative agency, Hunter, the interiors are influenced by the nature of the nearby park, with softer and warmer tones for the kitchen and bathroom units. Tiles and counter-tops are complemented by fresh and vibrant splashes of colour, such as corals and burnt oranges to introduce warmth and energy.
A large white sofa brings a crisp and clean energy into the room and is an excellent contrast for the strong colours. Other features include a television disguised as art and multi-level shelving provide points of interest, circular coffee tables and round chairs give space to natural light.
The contemporary fitted kitchen has bespoke feature cupboards with under-cabinet lighting. Residents can choose granite or composite stone worktops for the kitchen, together with integrated Siemens appliances.
The master bedroom features colours which incorporate earth and fire elements - earthy tones, oranges and pinks are broken up with navy wardrobes and teal geometric-patterned cushions, while the second bedroom is influenced by the water element, expressed in blues and black.
A high quality, contemporary white ceramic bathroom suite with fluted glass shower screen, ceiling mounted showerhead and handheld shower with thermostatic controls is perfectly suited to the natural, relaxing tones of the custom designed vanity unit. Residents can choose between granite or composite stone worktops.
Spacious three-bedroom premium apartment
This super spacious yet comfortable 12th floor apartment is arranged over 1600 sq. ft. of living space with two balconies for maximum natural light, giving panoramic views over an urban oasis of Prince of Wales Drive.
The architecture is influenced by the industrial heritage of the area and Battersea Park with large windows, ultra-wide hallway and corridor and an exceptionally spacious open plan living area, which features high ceilings.
Designers Dapa Interiors have blended two key trends for the interior furnishing: industrial, embodying the honesty and craftmanship of the sites history as an old manufacturing site and biophilia - bringing elements of nature into the show apartment to contrast with the industrial element.
The industrial base tones are livened with a spring palette of corals, green and blues which adds to the vibrancy of the scheme and appeals to the younger market. A touch of luxury is also introduced with gold and brass finishes used throughout the design, enhancing the apartment's premium feel.
Zoning is very important in open living and this apartment is very successfully divided into key areas: the kitchen is large and airy with high specification fittings and fixtures and top-quality Miele appliances. It's serene and warm palette, contrasts beautiful dark unit doors with a light composite stone worktop.
The large dining area featuring a beautiful brass and wenge table and upholstered chairs is bright and airy with sliding doors leading to a large terrace, a very important zone in this apartment working as an extension of the living space, with its own lounging and dining areas. The spacious living area is perfect for relaxing and entertaining with a huge corner sofa and custom made, bespoke joinery.
The master bedroom is exceptionally spacious with dual aspect windows, a very large ensuite bathroom and its own private balcony, an exceptional feature for London apartments. The second bedroom has plenty of wardrobe space and underfloor heating, while the third bedroom is a versatile space, perfect as a guest room, office or children's bedroom.
These two fabulous showhomes are now available to view by appointment only. We also continue to offer phone calls, video calls and virtual tours of all our showhomes. Get in touch today to book your viewing.
