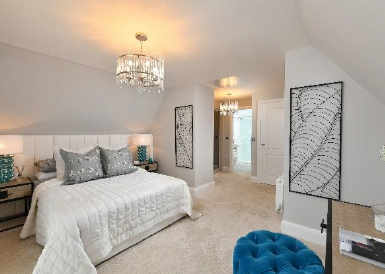Berkeley has unveiled its latest three-bedroom show home at Royal Wells Park. The new home, with interiors by Phoenix provides the latest opportunity for home seekers to buy at Royal Wells Park.
Royal Wells Park is a well-established neighbourhood with a range of stunningly designed houses and apartments, located off Mount Ephraim. The new three bedroom show home is situated within the desirable Sovereign Walk collection, the final release of three and four-bedroom homes.
Modern interiors designed for family livin
Set across three floors, the show home is thoughtfully planned to suit both an established or growing family. The show home is designed to an outstanding specification, with the kitchen benefitting from high-quality Silestone quartz worktops and Siemens appliances, and bathrooms fitted with Villeroy & Boch, in addition to luxury interiors throughout.
Interior designers Phoenix have filled the show home with a soft, creamy palette enhanced with teal highlights to create a relaxed and fun family home. On the ground floor, the open-plan kitchen and living/dining area is complemented by a Robert Langford mercury mirror, which gives a nod to vintage design in the contemporary space, while the light informal family sofa contrasts nicely with the deep teal dining chairs with quilted backs. The living area leads directly out to a private garden with bi-fold doors and features a multipurpose bench and planter, bringing colour and practicality to the garden all year around.
The first floor of the show home is comprised of two large bedrooms and a spacious, shared bathroom. The bedrooms have been designed for guests and children of all ages, with the children's bedroom boasting quirky hand drawn star wallpaper, accented by cream and gold highlights in the furnishings.
Moving upstairs, residents will find that the second floor is dedicated to the master bedroom, which is defined by its wall-to-wall winged headboard. This hugs the bedside cabinets, creating a warm room that evokes a sense of relaxation. A luxury en-suite leads in to a separate dressing area alongside the bedroom, which features bespoke fitted wardrobes. A utility room is also situated on this floor, accessed from the landing.
A desirable location with an abundance of local amenities
Royal Wells Park is set within an abundance of green, open space, including mature trees, a children's play area and an attractive water feature. The architecture of the development has been carefully selected to reflect the character of Royal Tunbridge Wells, mirroring the area's Kentish and Regency history with steep pitched roofs, classic brick, a selection with white wood panelling and Juliette balconies.
Tunbridge Wells offers a desirable blend of town and country living. Commuters have easy access into the capital with Tunbridge Wells railway station located less than a mile away, from which regular services into London Bridge take only 43-minutes*. Yet residents can also benefit from the High Weald Area of Outstanding Natural Beauty and Rusthall Commons on their doorstep.
Tunbridge Wells also offers highly regarded schools including The Wells Free School, a brand-new primary school situated on the Royal Wells Park development, and the first developer led free school** created by Berkeley. Other local schools include The Skinners' School, Tunbridge Wells Girls' Grammar and Tunbridge Wells Grammar for Boys.
A range of three and four bedroom houses, and the final five-bedroom home at Regency Place are available at Royal Wells Park with prices starting from £600,000. In addition, one, two and three-bedroom apartments start from £316,000 with Help to Buy available on selected properties. For further information and to register interest please call 01892 886 996 or visit www.royalwellspark.co.uk
*Subject to scheduled running times
**Subject to availability and entry criteria
