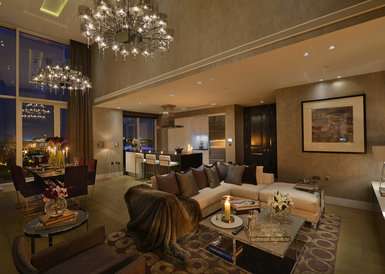Demand for a new level of luxury living has sparked the release of St Edward's ultimate duplex penthouse, inspired by England's rich heritage of iconic luxury brands.
Details such as intricate stitching and the fine juxtaposition of handwoven materials, which remains the hallmark of some of the world's most exclusive names including Aston Martin and Burberry has been purposefully infused in to elements of the penthouse at prestigious development, 375 Kensington High Street.
Spread across the 11th and 12th floors of Wolfe House, the duplex conveys a sense of classic Englishness with door handles boasting stitched leather and polished nickel influenced by automobiles synonymous with luxury such as Bentley.
Tim Pettman, Sales Director, St Edward said: "This duplex penthouse really is the pinnacle of luxury living and is the perfect residence for buyers with a passion for detail, quality and anything quintessentially English. With views over west London and a design inspired by some of the country's most esteemed brands, the duplex provides an ideal combination of both modern day and classic luxury living."
To capture this fine detail, interior design firm, CID Interieur also took inspiration from grand London hotels, influencing the subtle tones and palettes used in the penthouse.
David Ferns, Director of CID Interieur, said: "Our influence for the duplex was high end luxury brands such as Aston Martin and Burberry this country is famous for. We looked at these brands and their use of simple, quality materials and the way they convey a sense of classic Englishness in their products. These designs are not overly decorative but are elegant, using natural materials like leather and oak."
The duplex is the only penthouse remaining at Wolfe House and has been uniquely designed with floor-to-ceiling windows in a double height space of five metres. These windows enable an abundance of natural light to fill the penthouse and provide captivating views over west London. Also boasting a traditional high ceiling throughout, the penthouse provides a sense of grand scale and proportions.
Spanning 1,884 sq. ft. of living space and a wraparound terrace stretching 248 sq. ft. the penthouse is ideal for entertaining friends and family with fine-dining dinner parties and soirées.
The individually planned kitchen is a fine diners dream and features high gloss lacquered cabinets and black work surfaces. Once through the living area, residents can relax in decadent bedrooms which incorporate walk-in wardrobes which have the feel of a Saville Row showroom.
Bathrooms are adorned in Italian marble and beautiful dark oak units reminiscent of the grandest hotels restrooms such as The Savoy Hotel. All bedrooms are en suite and feature Villeroy and Boch sanitaryware, while the master bedroom boasts an LCD television over the bathtub.
