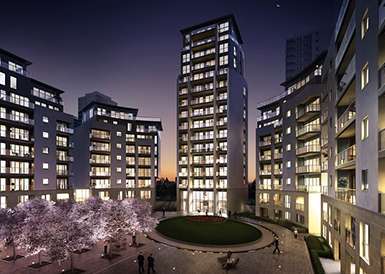Hyperion Tower launches at Kew Bridge West - Luxurious Apartments with River Views
Hyperion Tower is the final phase of apartments launching at Kew Bridge West this month.
This landmark building is located in the centre of the seven towers that radiate in a crescent formation around beautifully landscaped grounds - boasting manicured lawns, a grove of cherry trees and illuminated water jets.
The impressive 15-storey tower offers a range of one and two bedroom apartments, plus eight spacious 3 bedroom Suites on the top five floors of the tower. All the apartments are south-easterly facing, allowing maximum sunlight to be appreciated from each of the balconies. The upper floors of the tower also boast stunning views of the River Thames and London skyline.
Internally, the apartments have been designed by leading interior designers, Darling Associates, to fulfil the exceptional specification that is synonymous with St James. With floor plans engineered to maximise internal space, the living areas can accommodate the changing needs of the urban lifestyle, whether for relaxing, working or socialising and entertaining.
Fitted with high quality kitchens, complete with integrated appliances including a fridge freezer, dishwasher and Smeg oven and hob, the polished, contemporary finish resonates throughout the apartments. With extraordinary attention to detail, the kitchen and bathrooms can be made to specification from a selection offered by interior designers. A range of options such as dark stained oak, bleached oak, high gloss navy or high gloss white kitchen cabinets can be arranged, depending on the purchaser's personal preference. The luxurious bathrooms come fully-tiled with a range of modern sanitaryware and brassware, with spacious frameless glass showers and wall-mounted WCs.
Inspired by the beautiful landscaping of nearby Kew and the Royal Botanic Gardens, Kew Bridge West also features an orangery as well as a tree-lined boulevard and linear park running alongside the development, further reinforcing the tranquil lifestyle of West London's leafy boroughs. The entrance to Hyperion Tower is equally stunning, with a double height space boasting a state of the art private residents' gym, plus a dedicated onsite concierge service. To maximise green space, the residents' car park can be found underground.
Ideally located between Kew Village, an area that retains a distinctly 'London Village' atmosphere, and Chiswick, one of London's most fashionable residential locations, residents of Kew Bridge West are within easy reach of attractive boutiques, shops, restaurants, and bistros. The development also lies within close proximity to two of London's greatest parkland settings, Syon Park and Richmond Park as well as the Royal Botanic Kew Gardens, a UNESCO World Heritage Centre.
Kew Bridge station, located in Zone 3, is in easy walking distance of the development, offering direct links to central London with Vauxhall just 23 minutes away. For those wishing to travel further afield, the M4 is just a 5 minute drive away, providing a fast, direct link to Heathrow Airport and the M25. This in turn connects to the M1 and A1 for convenient access to the north and to the M3, Gatwick Airport and Channel ports in the south.
Hyperion Tower is the final phase of apartments at Kew Bridge West and is set for completion in Quarter 2/3, 2015. Apartments range in size starting from 610 to 923 square feet, and prices start from £499,995.
For further information about Kew Bridge West, visit www.kewbridgewest.co.uk or call 020 8662 6000.
