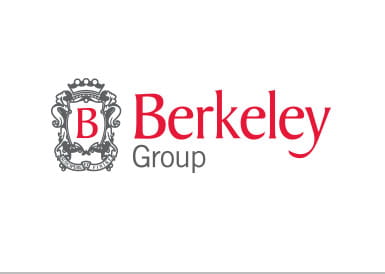Extra Coach House - How Would Your Use Yours?
The need for more space is listed as one of the top priorities by just under 30% of Britons looking to move home, according to a recently released survey by Santander. But if you had lots more space, how would you use it? At Park Crescent in Canterbury by Berkeley, some of the five bedroom, four storey Georgian style houses have up to 2,700sqft of living accommodation including a one bedroom coach house at the end of the garden which is the size of some London studio apartments!
Are you an aspiring photographer looking for a studio; an artist needing space and tranquillity to paint; a fitness fanatic in need of a home gym or a teenager seeking a little more independence? Alternatively maybe you need living accommodation for a nanny, housekeeper or older relatives? If so, the coach house offers the ultimate, luxurious extra accommodation that could fulfil your exact needs. Alternatively, if you don't need the space, it could always be rented out. Spaciously designed with an open plan kitchen, living and bedroom area, the coach house has stunning separate shower room and a storage cupboard on the first floor. There is also a double garage on the ground floor.
Lee Monk, Head of Sales and Marketing at Berkeley comments: "We have had a tremendous response to the properties at Park Crescent and in particular those with a coach house as they offer unique and flexible accommodation that can be adapted to suit purchaser's individual and changing circumstances. We would advise all potential purchasers to view the properties quickly as there are only 7 properties remaining."
Stylishly designed to recreate a classic Georgian crescent, each of the properties has been designed to provide maximum space and flexibility to suit the needs of the most discerning of buyers. Traditionally designed with high ceilings and large windows, the properties are located around a central landscaped park overlooking the River Stour.
The spacious accommodation includes a fully integrated luxury kitchen and a spacious living and dining room on the ground floor, as well as a utility room and cloakroom. The main living room enjoys views over the park setting and is on the first floor, as is the third bedroom and an adjacent shower room. Two en-suite bedrooms are on the second floor including the master bedroom suite which features a separate shower and bath. The additional two bedrooms are on the third floor together with a shower room.
