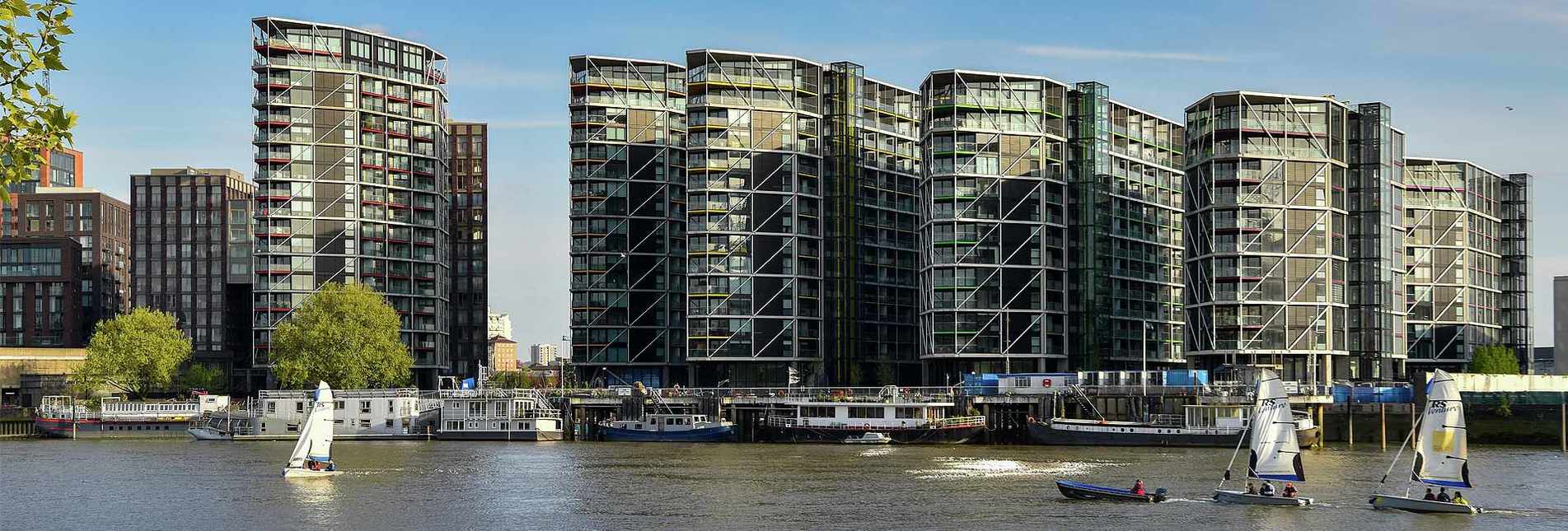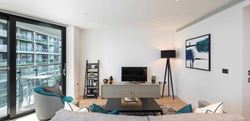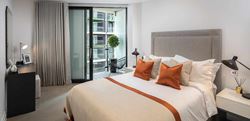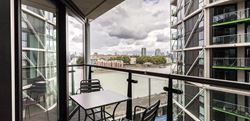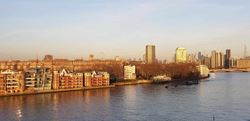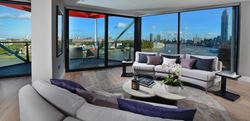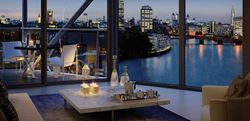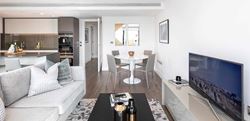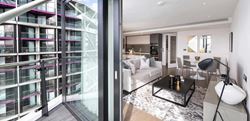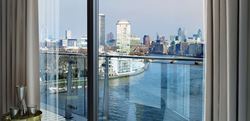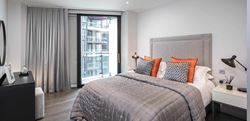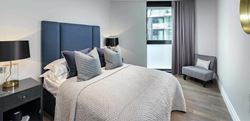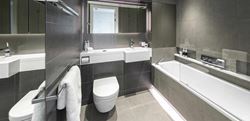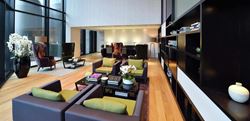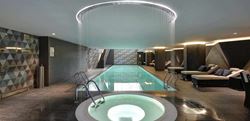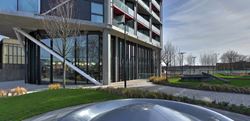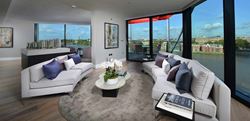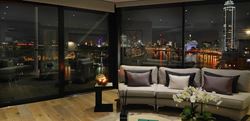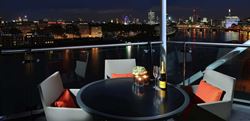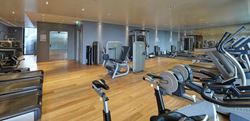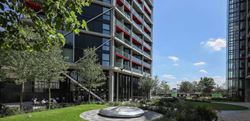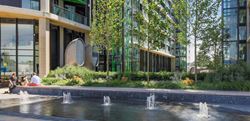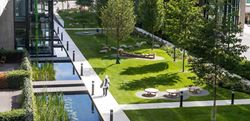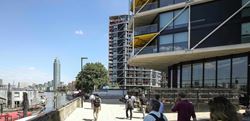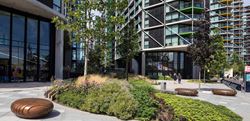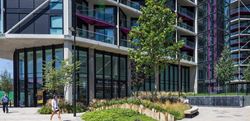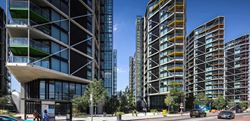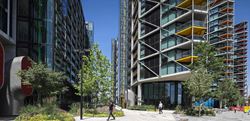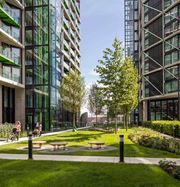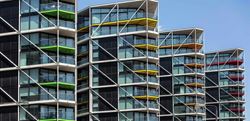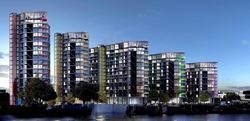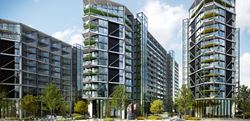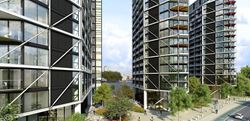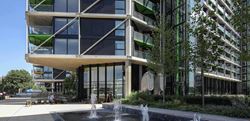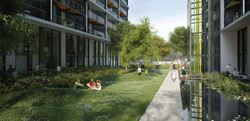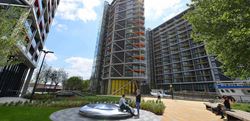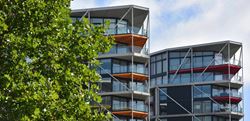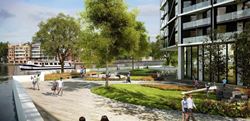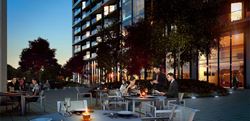Riverlight
Vauxhall, SW11 8AY
- Prime riverfront location
- Rogers Stirk Harbour + Partners
- Exclusive residents' facilities
- Heart of regeneration area
Riverlight is an exciting new residential development, directly on the riverfront in the heart of the new Nine Elms on the South Bank district, London's largest and most exciting regeneration area.
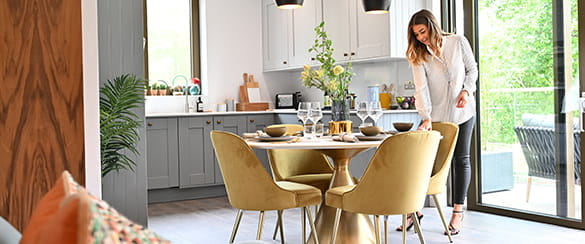
Development Completed
This development is now all sold and has been completed. You can browse all our current active developments to find any available properties for sale.Vauxhall Map
The map cannot be loaded
Please try again by refreshing the page, or come back later.
Less than 1km from Vauxhall station, Riverlight has easy access to the Victoria Line serving Kings Cross and the West End. Two proposed new Northern Line tube stations will link to Central London by 2019. Nine Elms Lane has two bus routes that take you to the heart of the City in 30 minutes, a river bus runs every 20 minutes during peak hours and London's main international airports are less than an hour away. Riverlight also benefits from a courtesy bus service, car club and cycle hire.
- Train: Vauxhall/Battersea Park
- Tube: Vauxhall (Victoria Line)
- Bus: 344 and 156
- Airport: Heathrow, Gatwick and City
- Water: Cadogan Pier, Chelsea
- Barclays Cycle Hire scheme
Not only surrounded by the city's astonishing variety of architecture, entertainment and attractions, Riverlight is within reach of some of the most world renowned Universities and colleges. Riverlight has easy access to the Victoria Line serving key institutions such as Imperial College London, the University of the Arts and the London School of Economics.
- University of the Arts: Chelsea College of Art
- Royal College of Music
- Imperial College London
- Kings College
- London School of Economics and Political Science
- University of the Arts: Central St Martins
Less than 1km from Vauxhall station, Riverlight has easy access to the Victoria Line serving Kings Cross and the West End. Two proposed new Northern Line tube stations will link to Central London by 2019. Nine Elms Lane has two bus routes that take you to the heart of the City in 30 minutes, a river bus runs every 20 minutes during peak hours and London's main international airports are less than an hour away. Riverlight also benefits from a courtesy bus service, car club and cycle hire.
- Train: Vauxhall/Battersea Park
- Tube: Vauxhall (Victoria Line)
- Bus: 344 and 156
- Airport: Heathrow, Gatwick and City
- Water: Cadogan Pier, Chelsea
- Barclays Cycle Hire scheme
Disclaimers
Where applicable, images, CGIs and photography are indicative only.Site Plans / Site Maps are indicative only and subject to change [and subject to planning]. In line with our policy of continuous improvement, we reserve the right to alter the layout, building style, landscaping and specification at any time without notice.
Your attention is drawn to the fact that in rare circumstances it may not be possible to obtain the exact products or materials referred to in the specification. Berkeley Group plc reserves the right to alter, amend or update the specification, which may include changes in the colour, material and / or brand specified. In such cases, a similar alternative will be provided. Berkeley Group plc reserves the right to make these changes as required. A number of choices and options are available to personalise your home. Choices and options are subject to timeframes, availability and change.
Floorplans shown are for approximate measurements only. Exact layouts and sizes may vary. All measurements may vary within a tolerance of 5%. The dimensions are not intended to be used for carpet sizes, appliance sizes or items of furniture.
Maps are not to scale and show approximate locations only.
All distances or journey / travel times are approximate and may not be direct. Where applicable, times have been established using relevant sources (maps.google.co.uk/nationalrail.co.uk).

