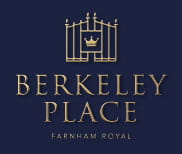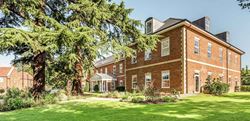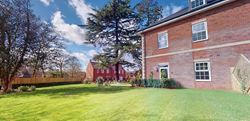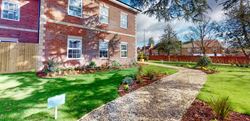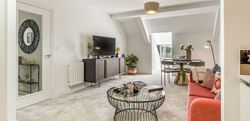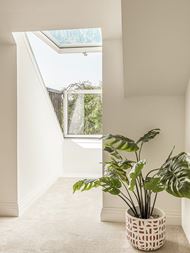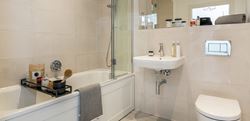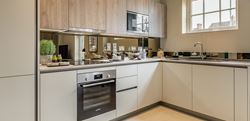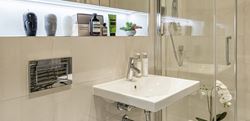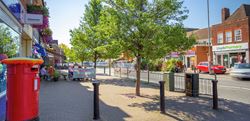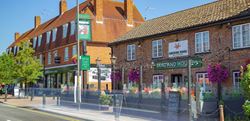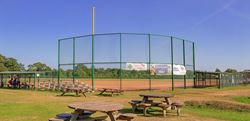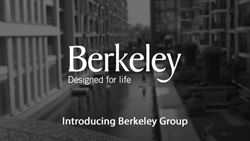Berkeley Place
Farnham Royal, SL2 3RQ
- All homes now reserved
- Gated development
- Elizabeth line from nearby Burnham & Slough Stations
- Shops, supermarkets, pubs and restaurants at Farnham Common
Berkeley Place is a gated development with a beautiful selection of apartments situated in Farnham Royal, placed close to High Wycombe and for Crossrail at Burnham and Slough Stations.
Berkeley Place offers a collection of refurbished apartments located close to some of southern England’s most charming towns and villages, including Marlow and Windsor, famous for its royal connections.
The local area offers plenty to do and see - from shopping at the Eden Centre at High Wycombe and Bicester Village, to walks in the ancient woodland of Burnham Beeches and golf at nearby Wexham Park.

Development Completed
This development is now all sold and has been completed. You can browse all our current active developments to find any available properties for sale.Farnham Royal Map
The map cannot be loaded
Please try again by refreshing the page, or come back later.
Disclaimers
Where applicable, images, CGIs and photography are indicative only.Site Plans / Site Maps are indicative only and subject to change [and subject to planning]. In line with our policy of continuous improvement, we reserve the right to alter the layout, building style, landscaping and specification at any time without notice.
Your attention is drawn to the fact that in rare circumstances it may not be possible to obtain the exact products or materials referred to in the specification. Berkeley Group plc reserves the right to alter, amend or update the specification, which may include changes in the colour, material and / or brand specified. In such cases, a similar alternative will be provided. Berkeley Group plc reserves the right to make these changes as required. A number of choices and options are available to personalise your home. Choices and options are subject to timeframes, availability and change.
Floorplans shown are for approximate measurements only. Exact layouts and sizes may vary. All measurements may vary within a tolerance of 5%. The dimensions are not intended to be used for carpet sizes, appliance sizes or items of furniture.
Maps are not to scale and show approximate locations only.
All distances or journey / travel times are approximate and may not be direct. Where applicable, times have been established using relevant sources (maps.google.co.uk/nationalrail.co.uk).


