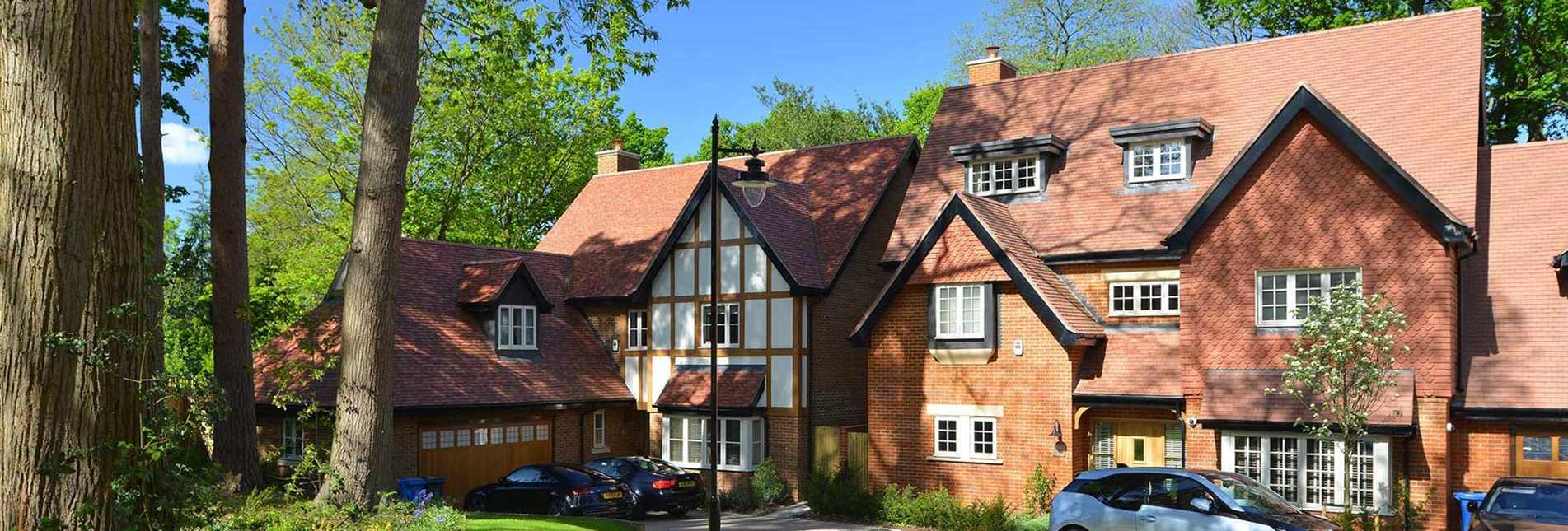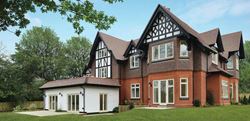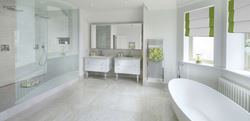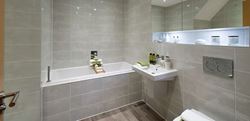Silk Woods
Ascot, SL5 7LE
- Impressive mature setting
- Exceptionally high specification
- Exceptional location

Development Completed
This development is now all sold and has been completed. You can browse all our current active developments to find any available properties for sale.Ascot Map
The map cannot be loaded
Please try again by refreshing the page, or come back later.
Silk Woods is in a superb location, with over 1,000 acres of the Crown Estate's stunning landscape nearby. Whether it be long walks, cycling, fishing, horse riding or other leisure activities, Ascot and Windsor host them all.
This beautiful development also benefits from the gilded social scene of Royal Ascot, a vibrant high street and plenty of eateries including several Michelin starred Restaurants close by.
- Windsor Great Park
- Windsor Castle
- The Latymer
- Royal Oak
- The Novello Theatre
When it comes to education, a choice of schools within easy reach of home means an opportunity to choose schooling that best suites each member of the family, while proximity to home makes for a better quality of family life. For small primary schools with 'outstanding' ratings from Ofsted to seniors schools attended by younger royals, day schools as well as boarding, single sex and co-educational , living at silk Woods means many excellent schools close by.
- All Saints Pre-school
- Edith Rose Day Nursery
- South Ascot Village Primary School
- St Mary's School Ascot
- Charters School
- Sunningdale School
Silk Woods is beautifully positioned to make the most of its superb location, both for travel within the country and beyond. With Windsor, and county towns of both Berkshire and Surrey in easy reach, Waterloo 54 Minutes by train from Ascot station, superb proximity for the M25 and M4, and Heathrow Terminal 5 just twelve miles away, connections from regional to international are truly exceptional.
- Ascot Train Station
- Heathrow Airport
- M4 and M3 within easy reach
Disclaimers
Where applicable, images, CGIs and photography are indicative only.Site Plans / Site Maps are indicative only and subject to change [and subject to planning]. In line with our policy of continuous improvement, we reserve the right to alter the layout, building style, landscaping and specification at any time without notice.
Your attention is drawn to the fact that in rare circumstances it may not be possible to obtain the exact products or materials referred to in the specification. Berkeley Group plc reserves the right to alter, amend or update the specification, which may include changes in the colour, material and / or brand specified. In such cases, a similar alternative will be provided. Berkeley Group plc reserves the right to make these changes as required. A number of choices and options are available to personalise your home. Choices and options are subject to timeframes, availability and change.
Floorplans shown are for approximate measurements only. Exact layouts and sizes may vary. All measurements may vary within a tolerance of 5%. The dimensions are not intended to be used for carpet sizes, appliance sizes or items of furniture.
Maps are not to scale and show approximate locations only.
All distances or journey / travel times are approximate and may not be direct. Where applicable, times have been established using relevant sources (maps.google.co.uk/nationalrail.co.uk).






















