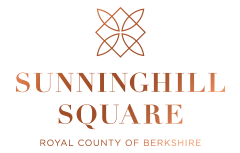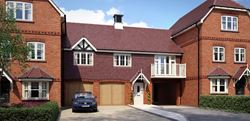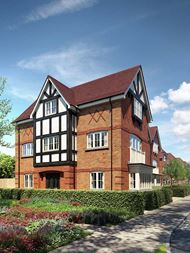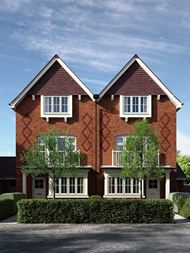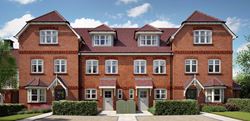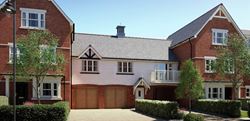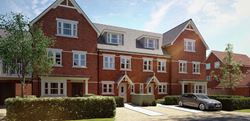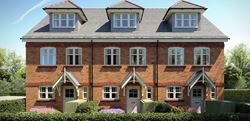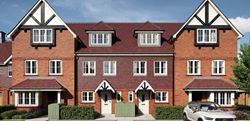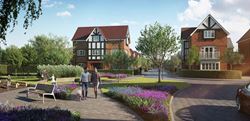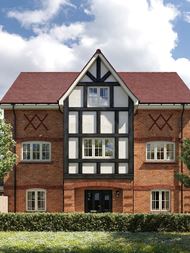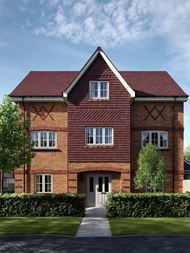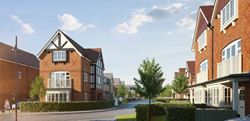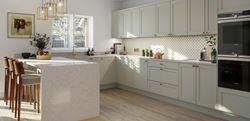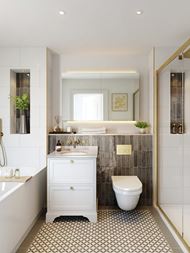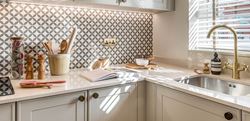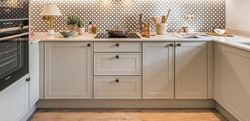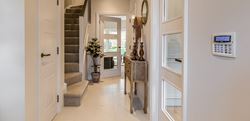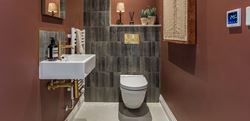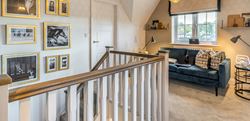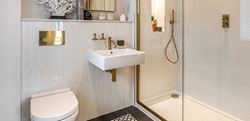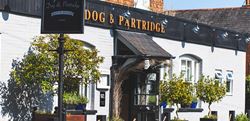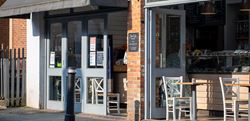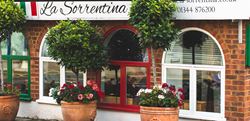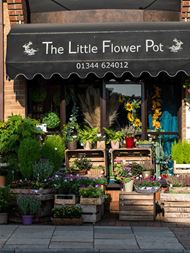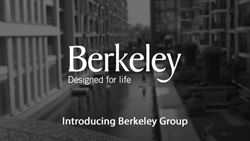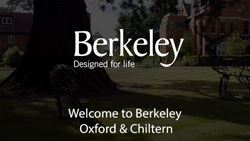Sunninghill Square
Sunninghill, SL5 9TB
- Prestigious collection of houses and coach houses
- Victorian-inspired interiors, with heritage detail and effortless elegance
- Beautifully landscaped village green with children's play area
- Walking distance to Sunninghill high street with a range of shops
- 12 miles to Heathrow; 27 miles west of London
- First class education in close proximity, including Charters School
Sunninghill Square is a boutique development nestled in a charming corner of the Royal County of Berkshire. Set within a friendly and welcoming community with a strong local spirit, this distinctive collection of Victorian-inspired houses reflects the character of Sunninghill, a highly sought-after location neighbouring Ascot and Windsor, just 12 miles west of Heathrow.
Tucked away from the village high street, enjoy an eclectic mix of shops and amenities on your doorstep, from independent coffee houses, eateries, florist and pharmacies. There is also an extensive choice of excellent nurseries and schools in close proximity, and is the perfect base for social events and entertainment.
Welcome home to Sunninghill Square, a sophisticated hidden gem of rural Berkshire.
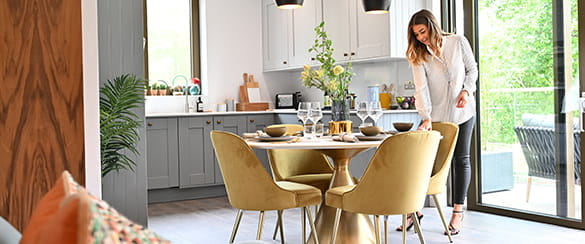
Development Completed
This development is now all sold and has been completed. You can browse all our current active developments to find any available properties for sale.Ascot Map
The map cannot be loaded
Please try again by refreshing the page, or come back later.
Disclaimers
Where applicable, images, CGIs and photography are indicative only.Site Plans / Site Maps are indicative only and subject to change [and subject to planning]. In line with our policy of continuous improvement, we reserve the right to alter the layout, building style, landscaping and specification at any time without notice.
Your attention is drawn to the fact that in rare circumstances it may not be possible to obtain the exact products or materials referred to in the specification. Berkeley Group plc reserves the right to alter, amend or update the specification, which may include changes in the colour, material and / or brand specified. In such cases, a similar alternative will be provided. Berkeley Group plc reserves the right to make these changes as required. A number of choices and options are available to personalise your home. Choices and options are subject to timeframes, availability and change.
Floorplans shown are for approximate measurements only. Exact layouts and sizes may vary. All measurements may vary within a tolerance of 5%. The dimensions are not intended to be used for carpet sizes, appliance sizes or items of furniture.
Maps are not to scale and show approximate locations only.
All distances or journey / travel times are approximate and may not be direct. Where applicable, times have been established using relevant sources (maps.google.co.uk/nationalrail.co.uk).


