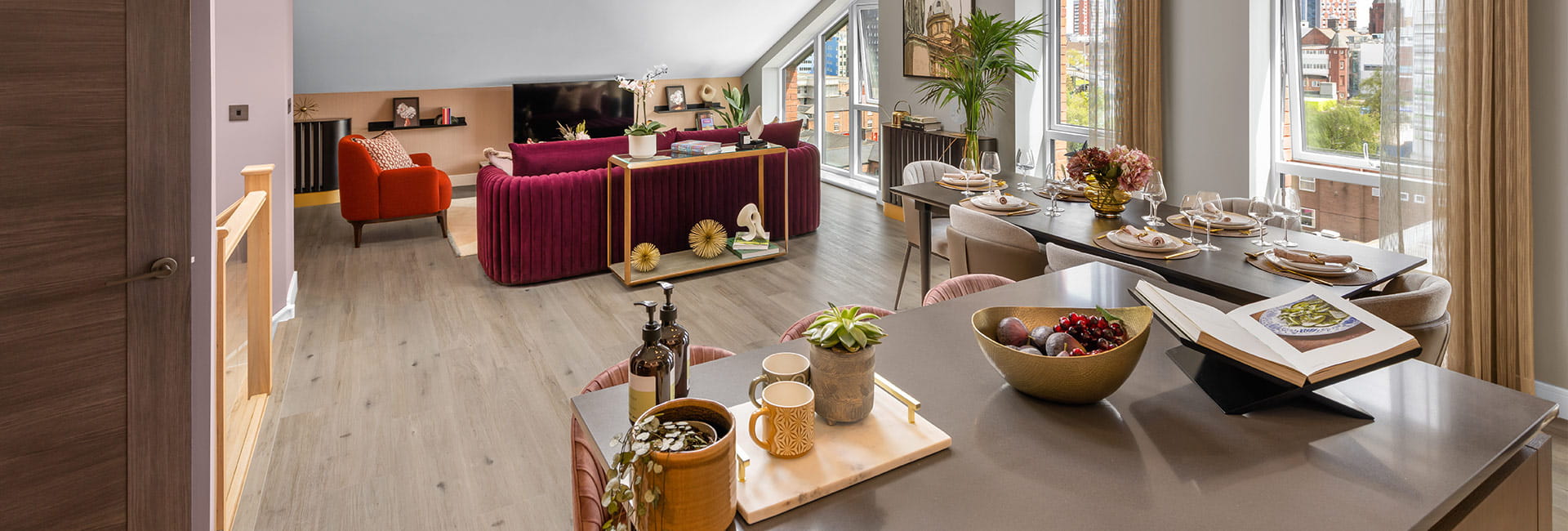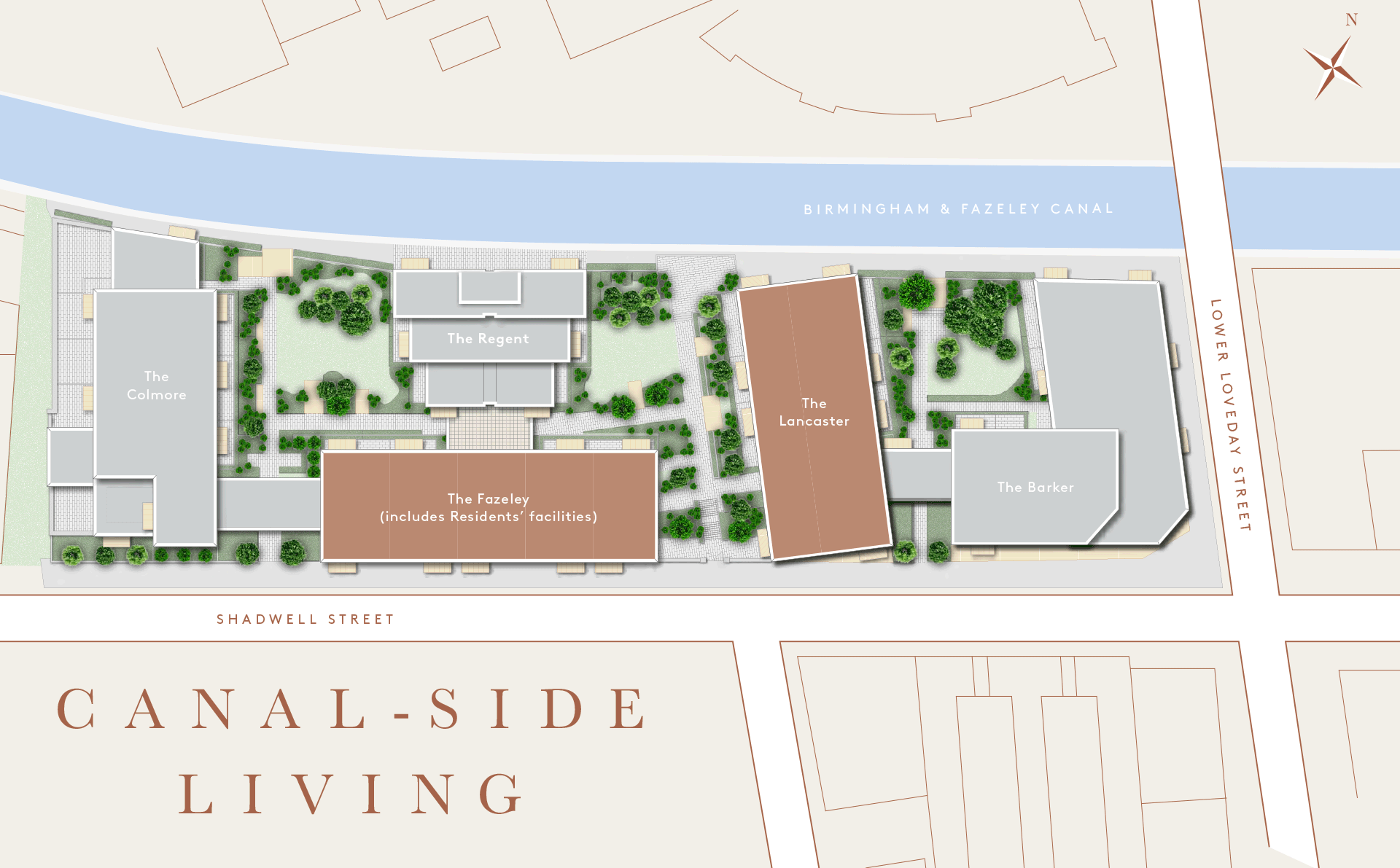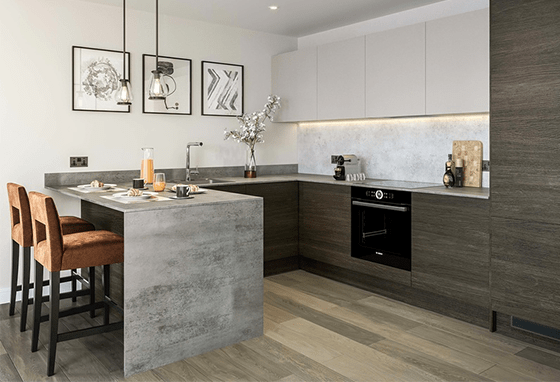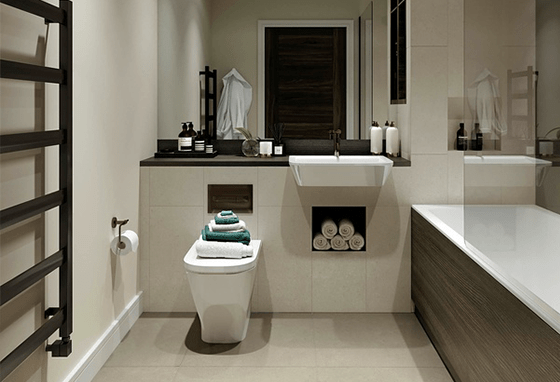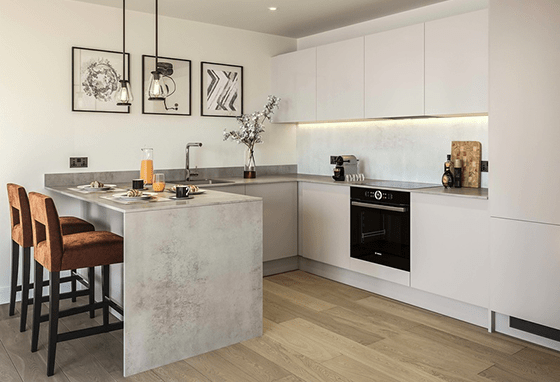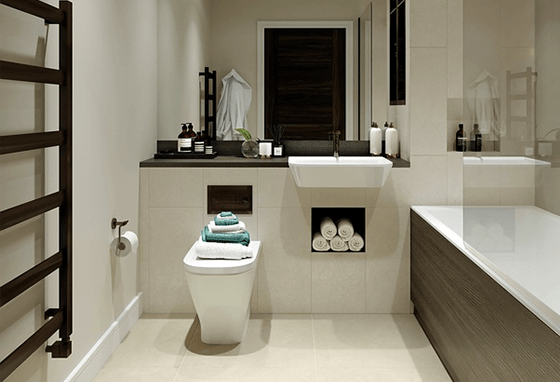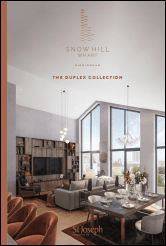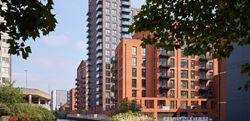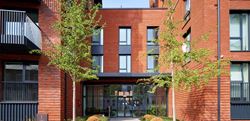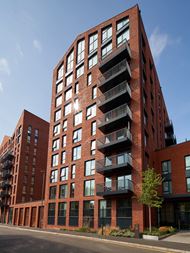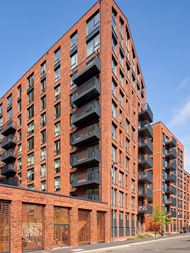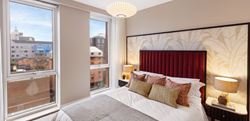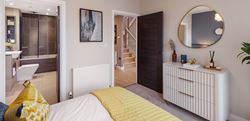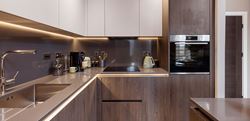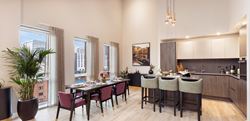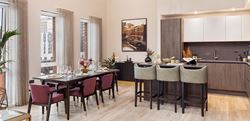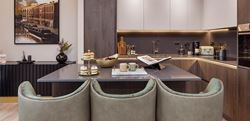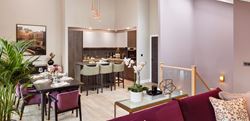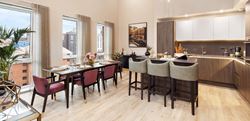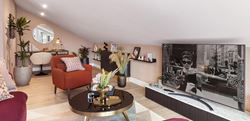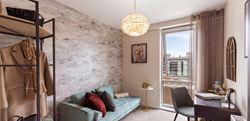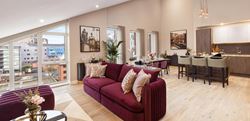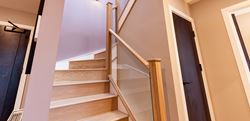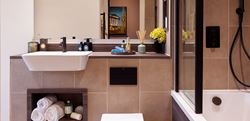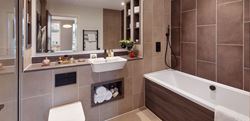Duplex Penthouse Collection
The Duplexes
Birmingham, B4 6LQ
£545,000 - £570,000
- Urban Open Plan Living Area
- Completed homes, ready to move straight in
- Pet friendly development
- Energy Efficient homes that help lower energy bills
- Bedrooms on a separate floor for privacy
- Oak staircase with glass balustrade and oak handrail
Influenced by contemporary aesthetics and an array of sleek finishes, St Joseph is delighted to launch the Duplex collection at Snow Hill Wharf. The apartments boasts magnificent windows which allow an abundance of natural light into apartment building adding to it an architectural interest and character while maintaining exceptional energy efficiency.
Sales & Marketing Suite and Showhome (where available) details:
Open Monday - Saturday - 9.30am - 5.30pm, Sunday - 10am - 4pm
63 Shadwell Street, Birmingham, B4 6LQ
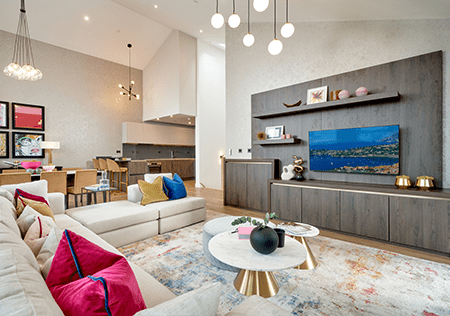
The Duplexes Now Launched
The Lancaster Duplex collection features nine luxury apartments situated over the top two floors, featuring impressive floor to ceiling windows and beautiful vaulted ceilings.
To find out more please arrange an appointment with our sales team today.
Additional Phases
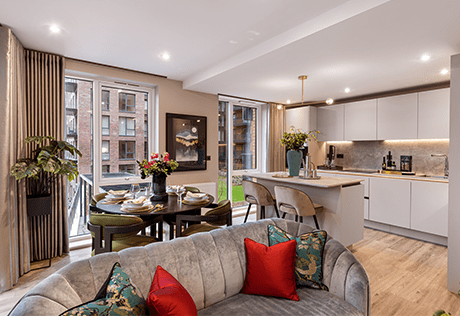
The Colmore
£375,000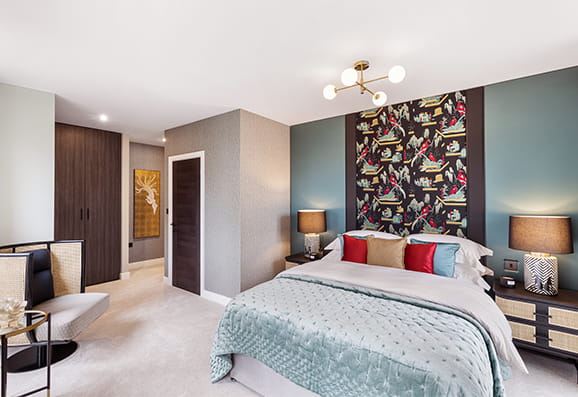
The Fazeley
£365,000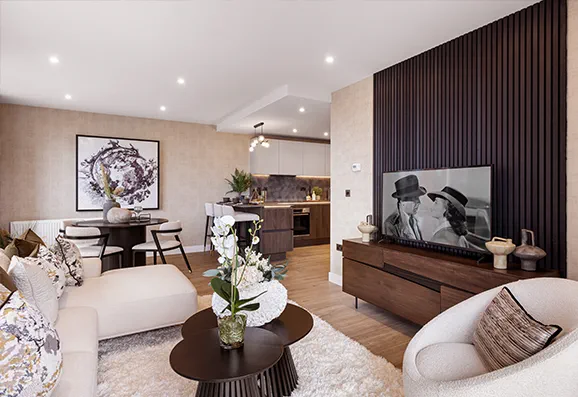
The Regent
£390,000Disclaimers
Where applicable, images, CGIs and photography are indicative only.Site Plans / Site Maps are indicative only and subject to change [and subject to planning]. In line with our policy of continuous improvement, we reserve the right to alter the layout, building style, landscaping and specification at any time without notice.
Your attention is drawn to the fact that in rare circumstances it may not be possible to obtain the exact products or materials referred to in the specification. Berkeley Group plc reserves the right to alter, amend or update the specification, which may include changes in the colour, material and / or brand specified. In such cases, a similar alternative will be provided. Berkeley Group plc reserves the right to make these changes as required. A number of choices and options are available to personalise your home. Choices and options are subject to timeframes, availability and change.
Floorplans shown are for approximate measurements only. Exact layouts and sizes may vary. All measurements may vary within a tolerance of 5%. The dimensions are not intended to be used for carpet sizes, appliance sizes or items of furniture.
Maps are not to scale and show approximate locations only.
All distances or journey / travel times are approximate and may not be direct. Where applicable, times have been established using relevant sources (maps.google.co.uk/nationalrail.co.uk).

