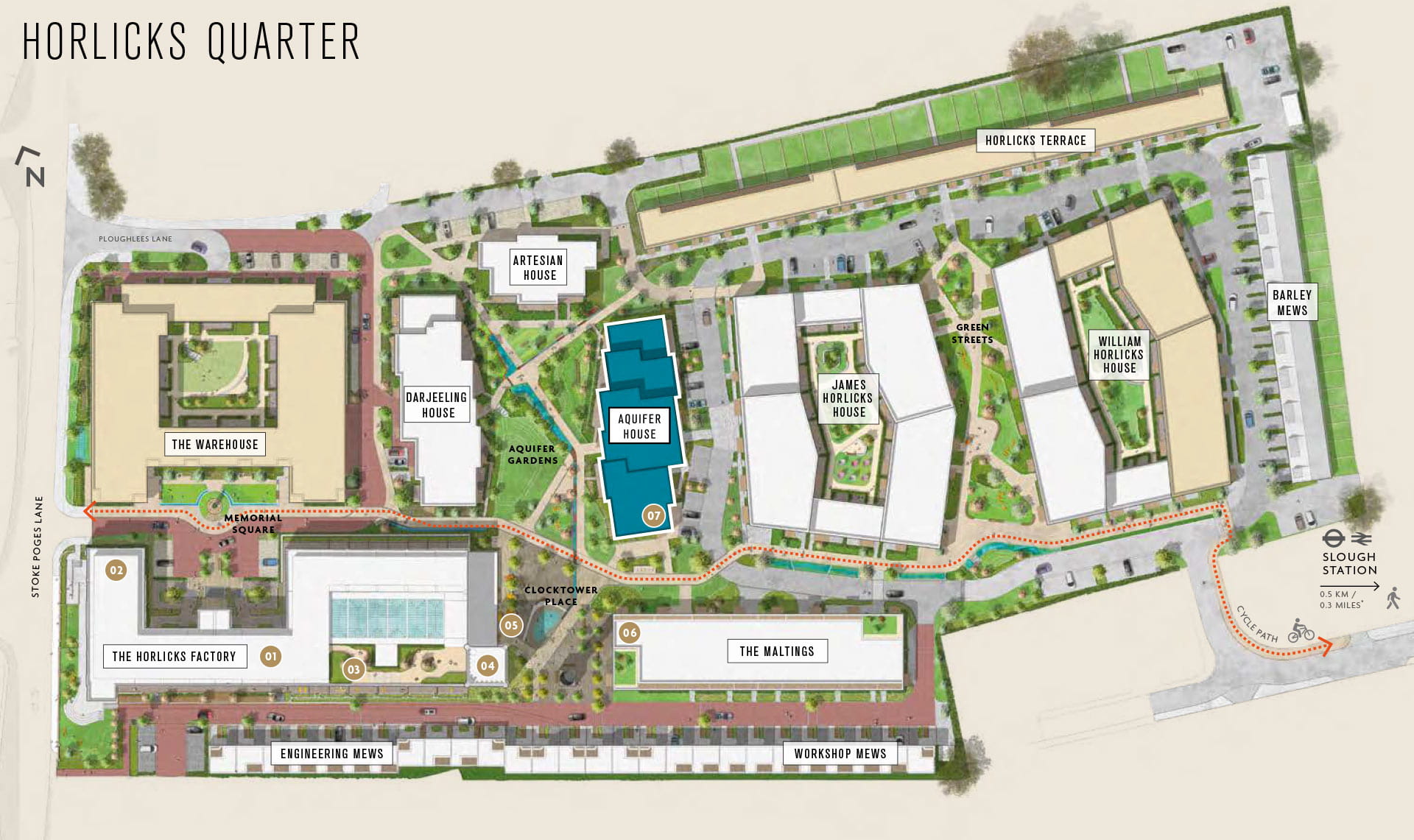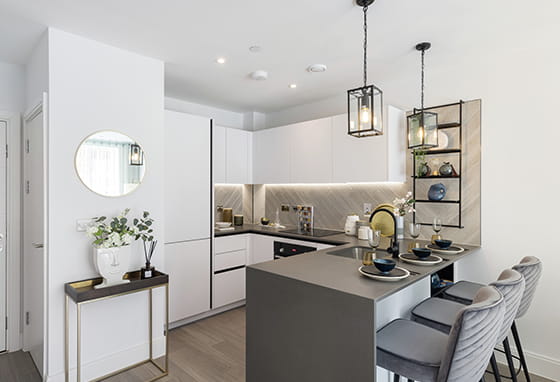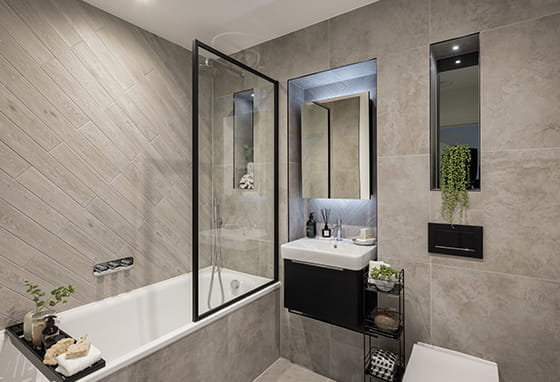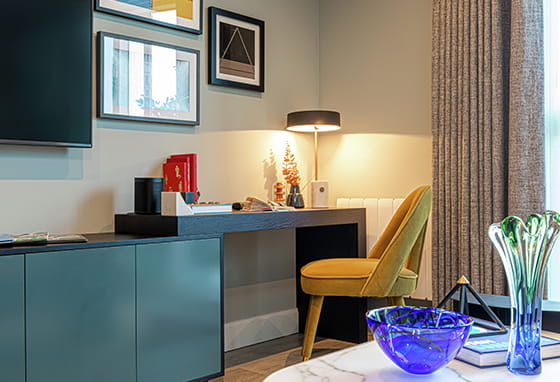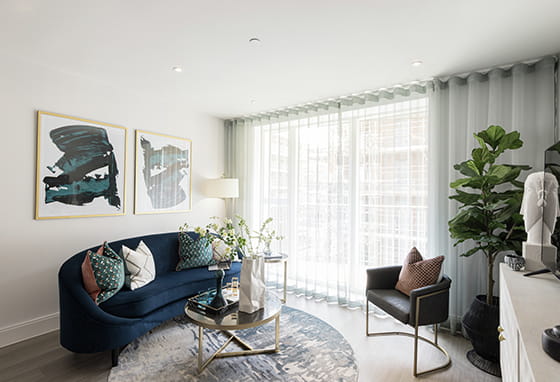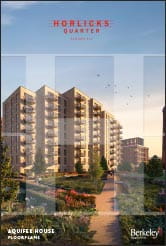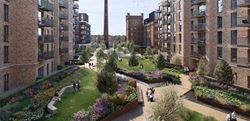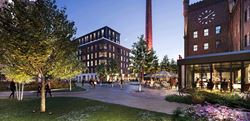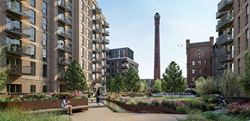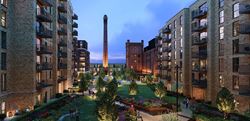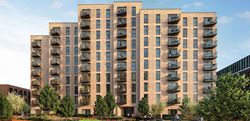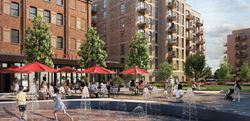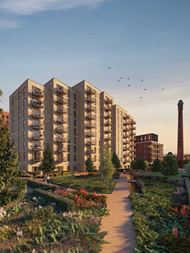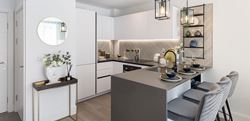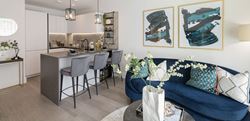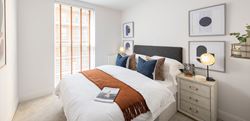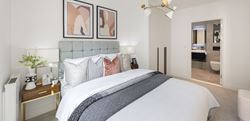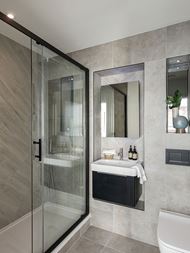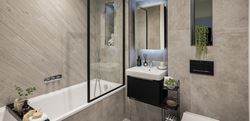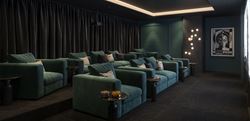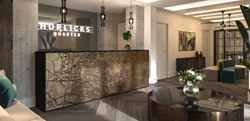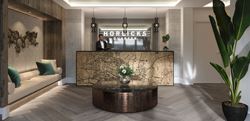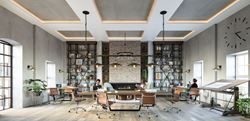First Release Now Available
Aquifer House
Slough, SL1 3QB
£390,250
- Prime location beside Aquifer Gardens and Clocktower Place
- Selected apartments with views of Horlicks Factory, Chimney and Clocktower
- All apartments enjoy outdoor space – balcony or terrace
- Residents’ facilities include concierge, gym, co-working hub and more
- 7 min walk to train and Crossrail stations; 8 miles to Heathrow Airport
- 15 min trains to London Paddington
Aquifer House is an impressive building standing proudly at the heart of Horlicks Quarter.
This premium collection of one and two bedroom apartments enjoys a prime position adjacent to Clocktower Place and Aquifer Gardens. Spanned across ten floors, all the apartments come with outside space, either balcony or terrace with many apartments offering stunning views of the gardens, renowned Horlicks chimney and Clocktower.
Sales & Marketing Suite and Showhome (where available) details:
Open daily 10am - 6pm (10am - 5pm Saturday & Sunday)
Stoke Gardens, Slough, Berkshire SL1 3QB
Additional Phases
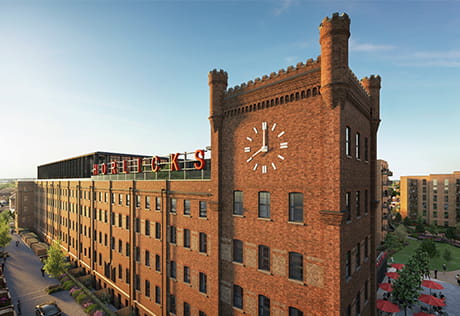
Horlicks Factory
£285,000 - £599,950
Welcome to this iconic landmark in Slough, which has been meticulously refurbished to create beautiful contemporary apartments.
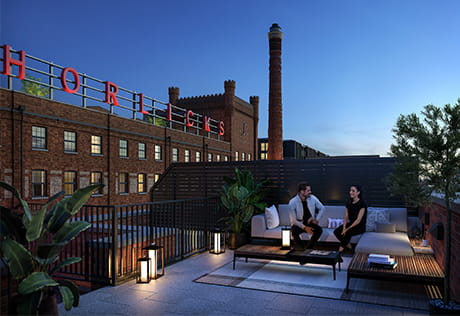
Urban Houses
£675,000
Introducing the Urban Houses at Horlicks Quarter. This exclusive collection is an integral part of the ongoing success...
Disclaimers
Where applicable, images, CGIs and photography are indicative only.Site Plans / Site Maps are indicative only and subject to change [and subject to planning]. In line with our policy of continuous improvement, we reserve the right to alter the layout, building style, landscaping and specification at any time without notice.
Your attention is drawn to the fact that in rare circumstances it may not be possible to obtain the exact products or materials referred to in the specification. Berkeley Group plc reserves the right to alter, amend or update the specification, which may include changes in the colour, material and / or brand specified. In such cases, a similar alternative will be provided. Berkeley Group plc reserves the right to make these changes as required. A number of choices and options are available to personalise your home. Choices and options are subject to timeframes, availability and change.
Floorplans shown are for approximate measurements only. Exact layouts and sizes may vary. All measurements may vary within a tolerance of 5%. The dimensions are not intended to be used for carpet sizes, appliance sizes or items of furniture.
Maps are not to scale and show approximate locations only.
All distances or journey / travel times are approximate and may not be direct. Where applicable, times have been established using relevant sources (maps.google.co.uk/nationalrail.co.uk).

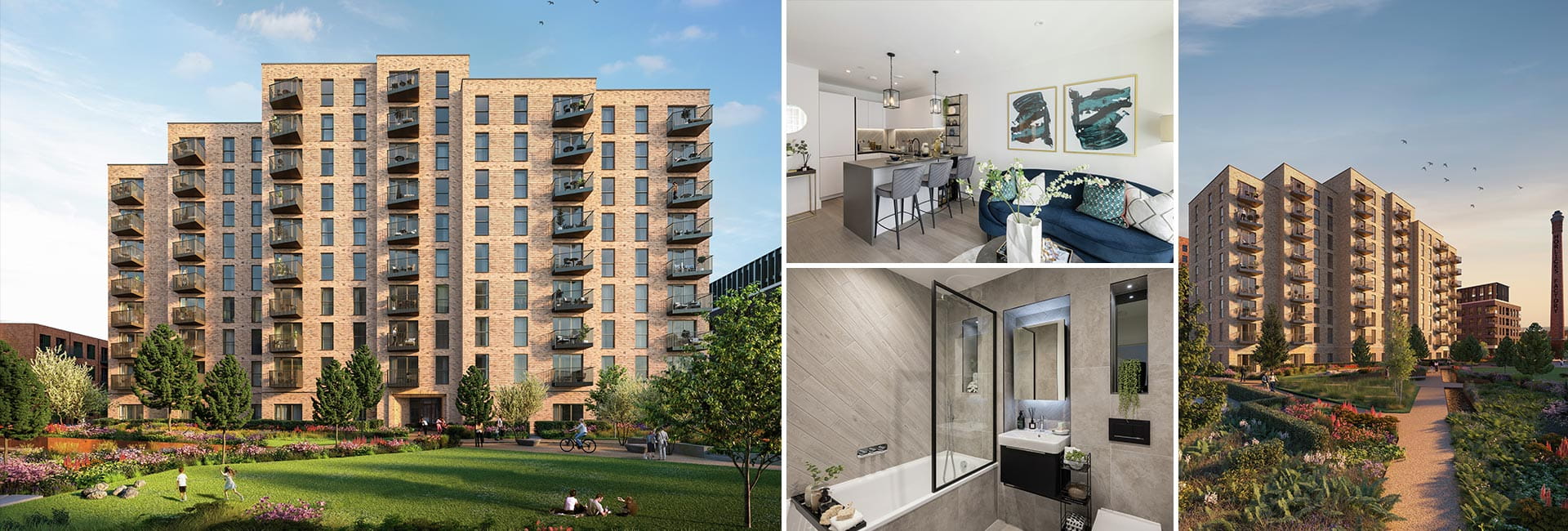

 Affordable Housing
Affordable Housing