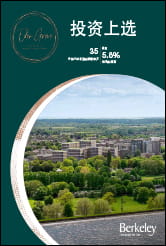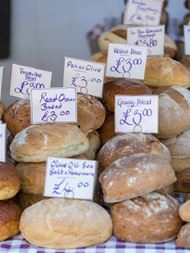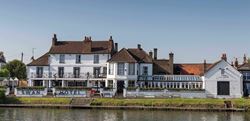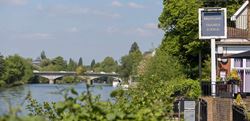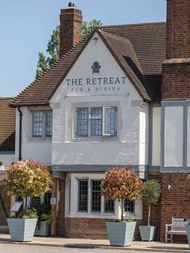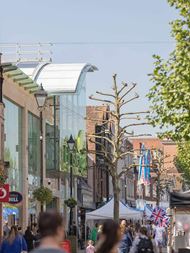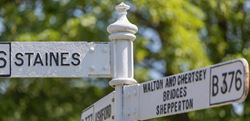Buy Now and Move in for Christmas
Eden Grove
Staines-upon-Thames, TW18 4AB
£292,500 - £650,000
- Studio, 1, 2 and 3 bedroom apartments
- 24 hour concierge
- 12 minute walk to Elmsleigh shopping centre, bars and restaurants
- Property prices projected to rise 15.9% over 5 years compared to Central London's 9.6%
Sales & Marketing Suite and Showhome (where available) details:
Open daily 10am - 6pm, 10am - 8pm on Thursdays
Eden Grove Sales & Marketing Suite, Fairfield Avenue, Staines-upon-Thames, Surrey TW18 4AB

Local Living London Style
Nestled in the heart of Staines-Upon-Thames, Eden Grove has the best of both worlds. Located between expanses of green spaces perfect for long walks and getting out into nature, and only a short train journey into Central London for the hustle and bustle the capital has to offer.
Offering a range of Manhattan, 1, 2 & 3 bedroom apartments and resident facilities that include a gym, private cinema, meeting rooms and co-working space. Just a short walk to the local high street where you will find lots of shops, bars and restaurants, Eden Grove can help you create balance.

Why Buy New
Buying new means a better insulated, more energy efficient home, with lower maintenance saving you time and money compared to an older home.

Investment
Capital Growth in the outer commuter belt is set to have the strongest growth in the next 5 years at 15.9% vs Central London 9.6%.

Local Area
Wander down past the buzz of the local high street with lots of shops and places to dine and take in the calming sounds of The River Thames.

Facilities
With co-working spaces, gymnasium, 24 hour concierge & private cinema, The Eden Club allows you to have the perfect work life balance.
Location
The map cannot be loaded
Please try again by refreshing the page, or come back later.
Travel Timeline
Disclaimers
[1] House icons created by iconixar - Flaticon
[2] Mortgage icons created by Ndut_Design - Flaticon
[3] Transfer icons created by Becris - Flaticon
[4] Brick icons created by Freepik - Flaticon
[5] Door icons created by Ekros - Flaticon
[6] The Own New Rate Reducer is available with the purchase of a new home through participating developers only, subject to terms and conditions. Own New is an independent scheme operated by Money Market Limited (registration number: 10821229). The Berkeley Group has not independently verified the information contained in this material and makes no representation as to its accuracy, completeness, or fitness for purpose. This communication is intended for information purposes only and does not constitute an offer, a recommendation or an invitation by, or on behalf of, the Berkeley Group. Please speak to an Independent Financial Advisor for further information. The terms and conditions of the Own New Rate Reducer can vary depending on personal circumstances. Please speak to an Independent Financial Adviser for further information.
Site Plans / Site Maps are indicative only and subject to change [and subject to planning]. In line with our policy of continuous improvement, we reserve the right to alter the layout, building style, landscaping and specification at any time without notice.
Your attention is drawn to the fact that in rare circumstances it may not be possible to obtain the exact products or materials referred to in the specification. Berkeley Group plc reserves the right to alter, amend or update the specification, which may include changes in the colour, material and / or brand specified. In such cases, a similar alternative will be provided. Berkeley Group plc reserves the right to make these changes as required. A number of choices and options are available to personalise your home. Choices and options are subject to timeframes, availability and change.
Floorplans shown are for approximate measurements only. Exact layouts and sizes may vary. All measurements may vary within a tolerance of 5%. The dimensions are not intended to be used for carpet sizes, appliance sizes or items of furniture.
Maps are not to scale and show approximate locations only.
All distances or journey / travel times are approximate and may not be direct. Where applicable, times have been established using relevant sources (maps.google.co.uk/nationalrail.co.uk).







