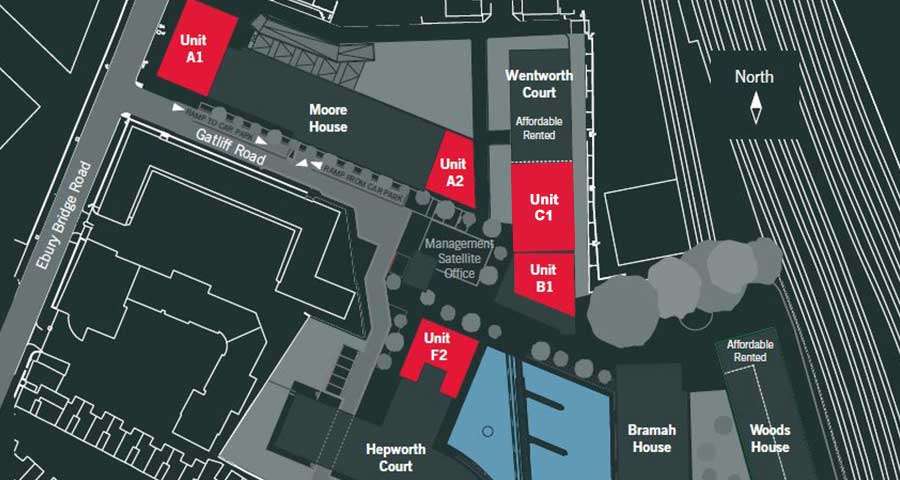Grosvenor Waterside Commercial Units
London, SW1W 8DE
- Strong residential footfall
- Located opposite Chelsea Barracks scheme
- Nearby retailers include Purple Dragon's famous flagship children's club
- Generous floor to ceiling height
Grosvenor Waterside, set in the heart of busy West London, comprises eight dramatic and individual buildings positioned around a refurbished and restored inner and outer dock basin, with the lock and the swing bridge forming a prominent feature and focal point. Within the development, St James has provided 917 residential units together with high quality commercial and leisure facilities.
Contact Details
Restaurant Property and Knight Frank have been appointed as commercial agents for Grosvenor Waterside.
Restaurant / Café Space
Mark Calder
Restaurant Property
Telephone: 020 7935 2225
Email: mark@restaurant-property.co.uk
Ian Barbour
Knight Frank
Telephone: 020 7861 1223
Email: ian.barbour@knightfrank.com
Disclaimers
Where applicable, images, CGIs and photography are indicative only.Site Plans / Site Maps are indicative only and subject to change [and subject to planning]. In line with our policy of continuous improvement, we reserve the right to alter the layout, building style, landscaping and specification at any time without notice.
Your attention is drawn to the fact that in rare circumstances it may not be possible to obtain the exact products or materials referred to in the specification. Berkeley Group plc reserves the right to alter, amend or update the specification, which may include changes in the colour, material and / or brand specified. In such cases, a similar alternative will be provided. Berkeley Group plc reserves the right to make these changes as required. A number of choices and options are available to personalise your home. Choices and options are subject to timeframes, availability and change.
Floorplans shown are for approximate measurements only. Exact layouts and sizes may vary. All measurements may vary within a tolerance of 5%. The dimensions are not intended to be used for carpet sizes, appliance sizes or items of furniture.
Maps are not to scale and show approximate locations only.
All distances or journey / travel times are approximate and may not be direct. Where applicable, times have been established using relevant sources (maps.google.co.uk/nationalrail.co.uk).



