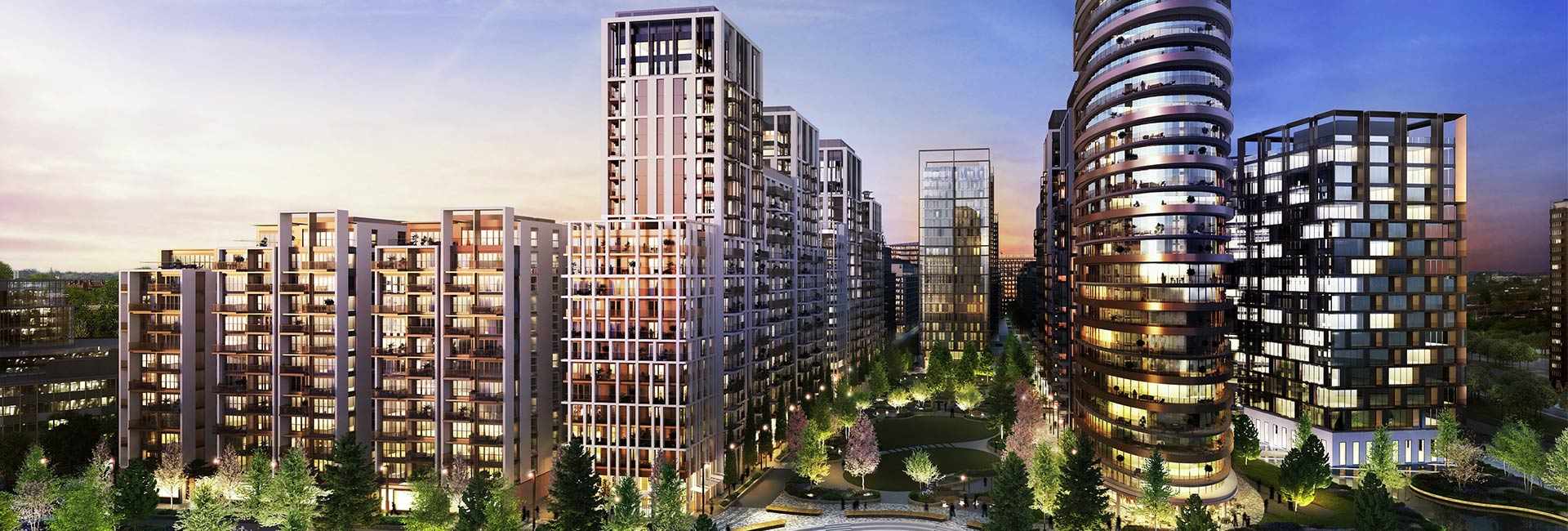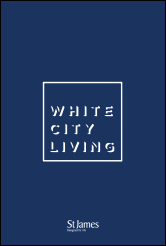The new heart of West London
White City Living Commercial Units
London, W12 7RQ
- White City Living is a new neighbourhood in the heart of west London
- £8billion regeneration area; an innovative investment for businesses
- Two Underground stations a minute walk away
- 20% increase in general population for White City
- 7.8 million footfall
- Worldwide renowned neighbours: Westfield, John Lewis, Imperial College
The £8 billion regeneration of White City offers unprecedented opportunity with 2.2 million square feet of new office space and 20,000 new jobs for the next generation of innovative business and creative leadership. St James is helping to bring tens of thousands of smart, affluent workers and residents to the area, a valuable audience for visionary businesses. White City Living will allow retailers a chance to bring fresh ideas for the versatile mixed-use commercial space. Retailers will benefit from an enhanced footfall of around 7.8 million customers through the arches that form a new gateway to Westfield and two Underground stations located minutes away.
Disclaimers
Where applicable, images, CGIs and photography are indicative only.Site Plans / Site Maps are indicative only and subject to change [and subject to planning]. In line with our policy of continuous improvement, we reserve the right to alter the layout, building style, landscaping and specification at any time without notice.
Your attention is drawn to the fact that in rare circumstances it may not be possible to obtain the exact products or materials referred to in the specification. Berkeley Group plc reserves the right to alter, amend or update the specification, which may include changes in the colour, material and / or brand specified. In such cases, a similar alternative will be provided. Berkeley Group plc reserves the right to make these changes as required. A number of choices and options are available to personalise your home. Choices and options are subject to timeframes, availability and change.
Floorplans shown are for approximate measurements only. Exact layouts and sizes may vary. All measurements may vary within a tolerance of 5%. The dimensions are not intended to be used for carpet sizes, appliance sizes or items of furniture.
Maps are not to scale and show approximate locations only.
All distances or journey / travel times are approximate and may not be direct. Where applicable, times have been established using relevant sources (maps.google.co.uk/nationalrail.co.uk).



