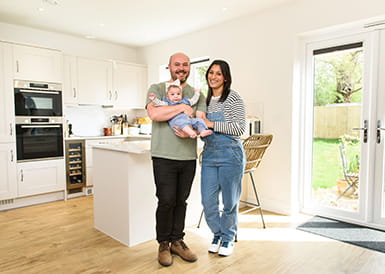New Homes Ready to Move Into Now
Leighwood Fields
Cranleigh, GU6 8WQ
New build homes from: £595,000
- Located in the Surrey hills, an area of Outstanding Natural Beauty
- 5 minute walk to Cranleigh High street via the Downs Link path
- Excellent school catchment area for highly rated private and public schools
- Lovely play areas and forthcoming village green
- Adjoining a beautiful 62-acre country park
- 24 minute drive to Guildford
Sales & Marketing Suite and Showhome (where available) details:
Open Daily 10am - 5pm.
Virtual viewings available.
Lorimer Avenue, Alfold Road, Cranleigh, Surrey Hills GU6 8WQ

Move in Now
Join the growing community at Leighwood Fields, with a selection of new properties available to move into now.
Book your visit to meet our sales team, tour our new showhome and discuss how we can help you secure your move today.

Part Exchange Available
Do you have a home to sell?
Use our part exchange scheme that offers an immediate solution to securing your new home at Leighwood Fields, without the hassle of selling on the open market. Speak to our sales team for full details.[1]
Book Your VisitOur Newest Showhome Just Launched and It Feels Like Home
Our brand new 4-bedroom showhome on our newest phase 'The Orchards' is now open. With interiors inspired by relaxed country living and our latest specification throughout, it’s a space that feels instantly welcoming.
Come and see for yourself — the doors to our new showhome are now open.
Current Phases

Leighwood Manor
£685,000
The Orchards
£595,000 - £875,000Cranleigh Map
The map cannot be loaded
Please try again by refreshing the page, or come back later.
Case Studies
Latest News and Inspiration
 Inspiration
Inspiration
 Inspiration
Inspiration
Blockbuster Film Manager Swaps Bustling West London for Scenic Surrey
 News
News
Berkeley and Cranleigh C of E Primary School Celebrate Playground Launch at Leighwood Fields
Disclaimers
[1] Part Exchange can not be used in conjunction with any other offer.
Where applicable, images, CGIs and photography are indicative only.Site Plans / Site Maps are indicative only and subject to change [and subject to planning]. In line with our policy of continuous improvement, we reserve the right to alter the layout, building style, landscaping and specification at any time without notice.
Your attention is drawn to the fact that in rare circumstances it may not be possible to obtain the exact products or materials referred to in the specification. Berkeley Group plc reserves the right to alter, amend or update the specification, which may include changes in the colour, material and / or brand specified. In such cases, a similar alternative will be provided. Berkeley Group plc reserves the right to make these changes as required. A number of choices and options are available to personalise your home. Choices and options are subject to timeframes, availability and change.
Floorplans shown are for approximate measurements only. Exact layouts and sizes may vary. All measurements may vary within a tolerance of 5%. The dimensions are not intended to be used for carpet sizes, appliance sizes or items of furniture.
Maps are not to scale and show approximate locations only.
All distances or journey / travel times are approximate and may not be direct. Where applicable, times have been established using relevant sources (maps.google.co.uk/nationalrail.co.uk).
























































