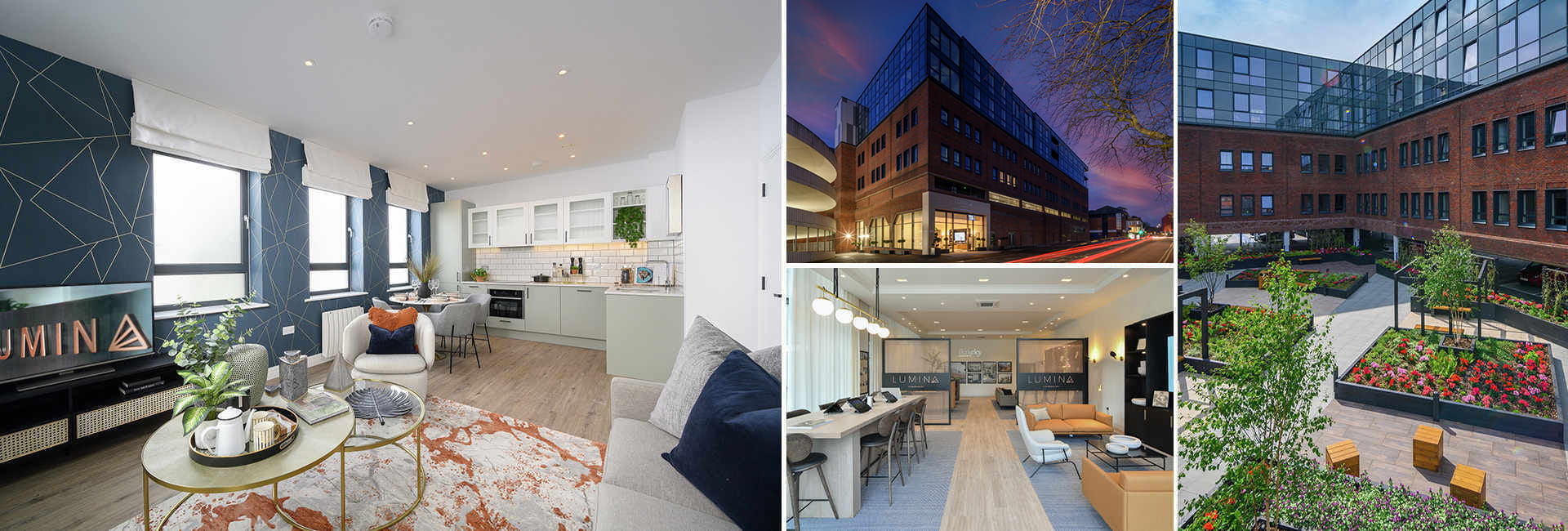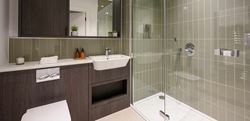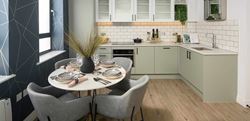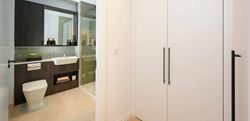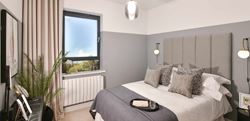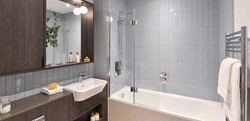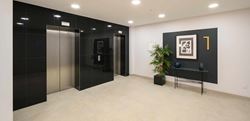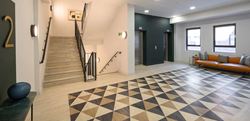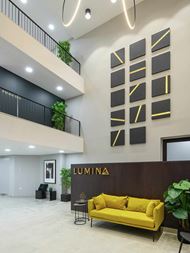Lumina
Camberley, GU15 3XD
- Private landscaped garden
- Designer Specification
- Opposite Camberley train station
Situated in the heart of Camberley town centre, Lumina's collection of Manhattan, one and two bedroom apartments supports convenient living for its residents. Lumina offers a flourishing rooftop garden with appealing additions of a cinema room and private residents fitness suite.
Living at Lumina provides the benefits of the nearby train station, popular shops, bustling bars and tasty restaurants all on your doorstep.
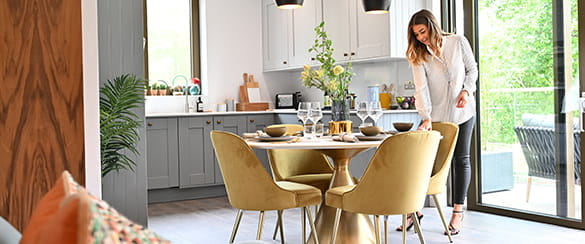
Development Completed
This development is now all sold and has been completed. You can browse all our current active developments to find any available properties for sale.Location
The map cannot be loaded
Please try again by refreshing the page, or come back later.
Disclaimers
Where applicable, images, CGIs and photography are indicative only.Site Plans / Site Maps are indicative only and subject to change [and subject to planning]. In line with our policy of continuous improvement, we reserve the right to alter the layout, building style, landscaping and specification at any time without notice.
Your attention is drawn to the fact that in rare circumstances it may not be possible to obtain the exact products or materials referred to in the specification. Berkeley Group plc reserves the right to alter, amend or update the specification, which may include changes in the colour, material and / or brand specified. In such cases, a similar alternative will be provided. Berkeley Group plc reserves the right to make these changes as required. A number of choices and options are available to personalise your home. Choices and options are subject to timeframes, availability and change.
Floorplans shown are for approximate measurements only. Exact layouts and sizes may vary. All measurements may vary within a tolerance of 5%. The dimensions are not intended to be used for carpet sizes, appliance sizes or items of furniture.
Maps are not to scale and show approximate locations only.
All distances or journey / travel times are approximate and may not be direct. Where applicable, times have been established using relevant sources (maps.google.co.uk/nationalrail.co.uk).

