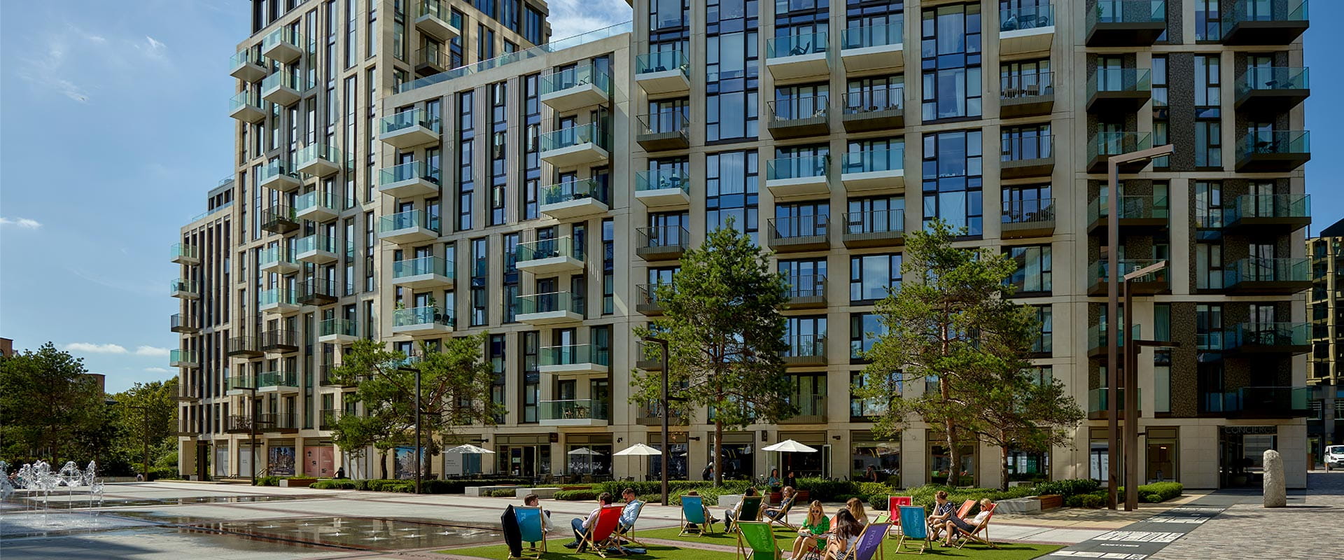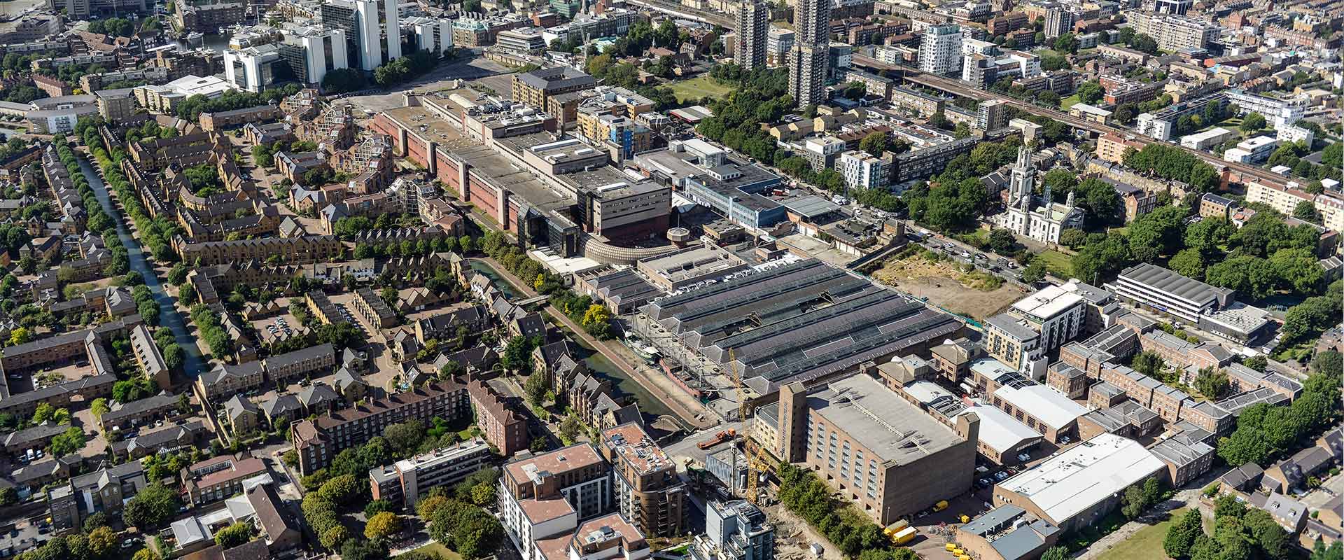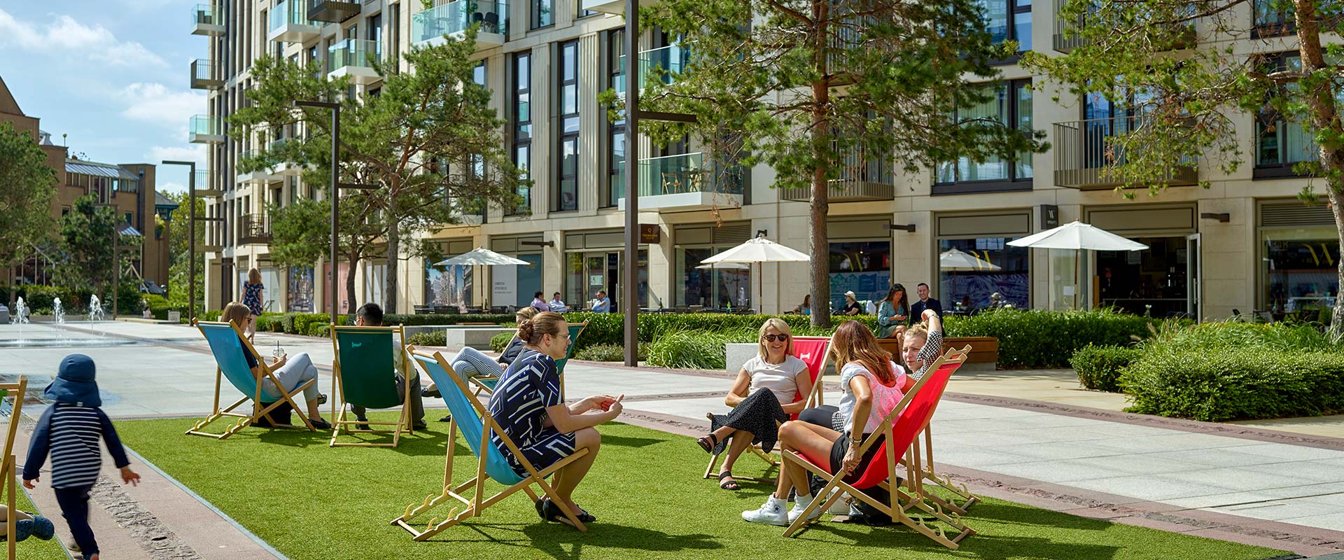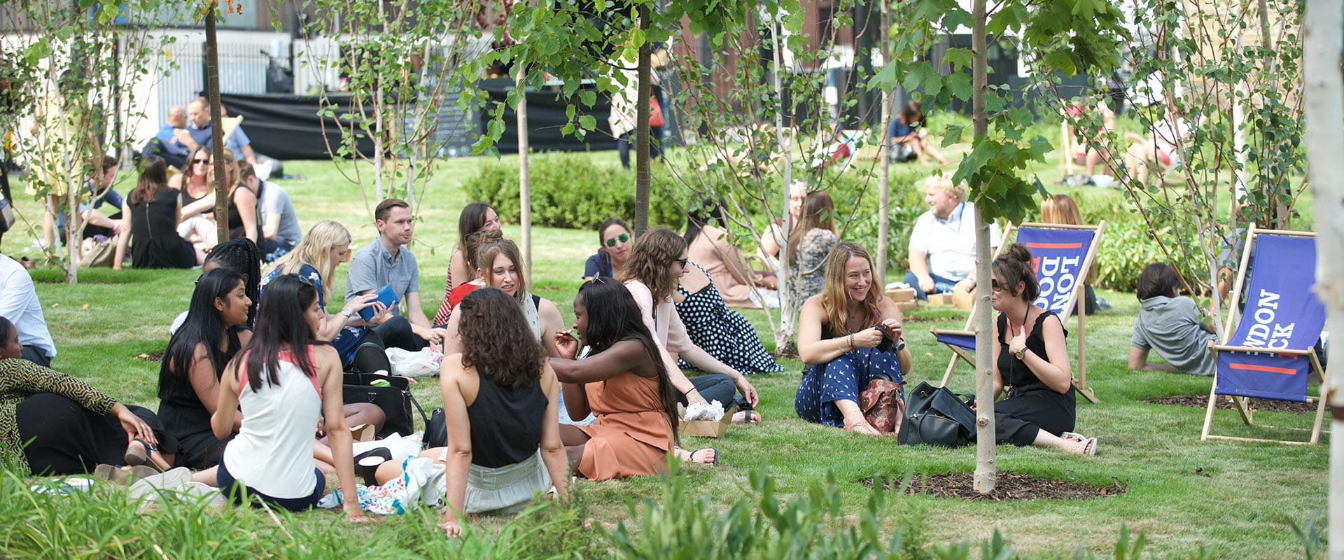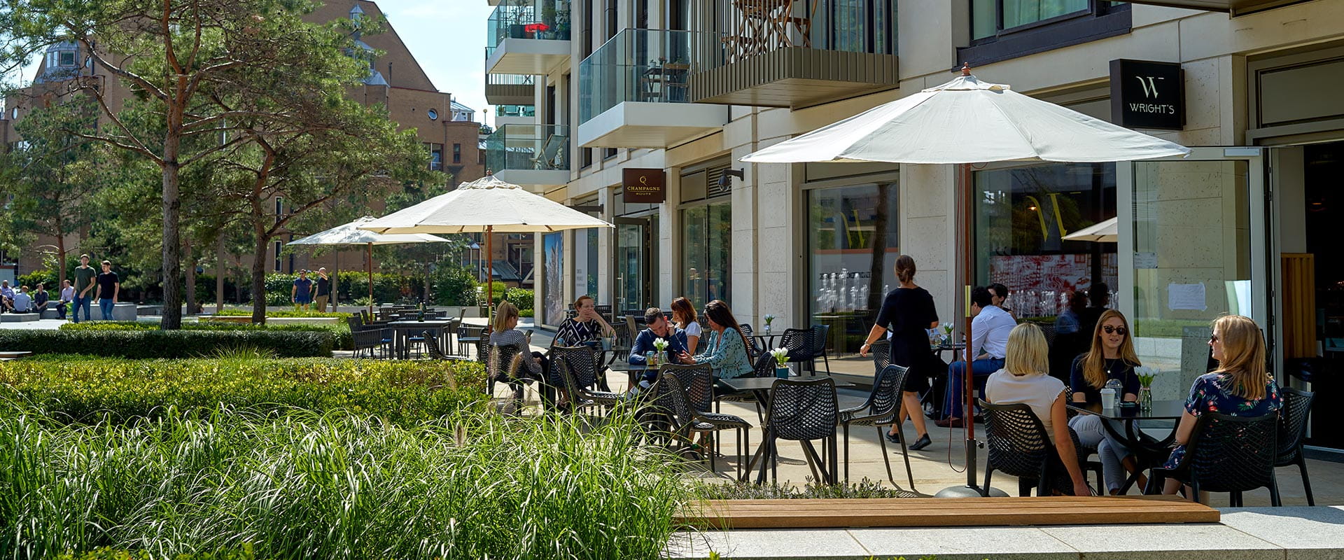London Dock, Tower Hamlets
Regeneration Case Study
- 15-acre brownfield site
- 2,038 mixed-tenure homes, including 585 affordable homes
- 37% public open space including a civic square
- Land for a secondary school
- Restoration of Grade II Listed Pennington Street Warehouse
- Over 200,000 sq ft of commercial space
- Creating 1,500 jobs and 65 apprenticeships
In the 18th century, this 15-acre site lay at the heart of London’s docklands. In the 1980s it was transformed into “Fortress Wapping”, a highly secure headquarters and print works for the News International media group.
Today, it is being transformed again, this time into an exciting new neighbourhood with 2,038 mixed-tenure homes and 7.5 acres of landscaped public spaces, including a new civic square and pedestrian street.
The Grade II Listed Pennington Street Warehouse is being sensitively restored to become the commercial and cultural heart of the community.
Long Term Brownfield Regeneration
Key Challenges
- Restoration of the Grade II Listed Pennington Street Warehouse
- Complex construction history, with subterranean walls, structures and a 300m sewer left behind
- Specialist scaffolding required to demolish buildings, due to proximity to the Grade II Listed building
- Reconnecting ‘Fortress Wapping’ with the surrounding community
- Working in proximity to a Conservation Area, with protected views
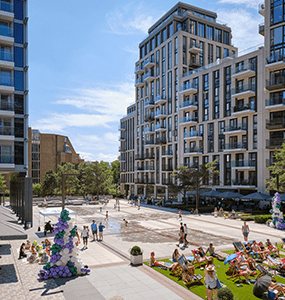
A Community Hub
St George has designed London Dock with the local community in mind. Formerly a secure and closed off print works and office complex, it now offers vital amenities and welcoming spaces for the whole community to enjoy.
- 585 affordable homes
- Land for a 1,200 pupil secondary school
- >7 acres of landscaped public space
- shops | restaurants | cafés | office space
- large public square | public artwork
- interactive water features
- over 200,000 sq ft of commercial space
- 1,500 jobs and 65 apprenticeships
-
London Dock Community Fund set up to provide funding to grassroots organisations supporting the local community
- 65 apprenticeships on offer
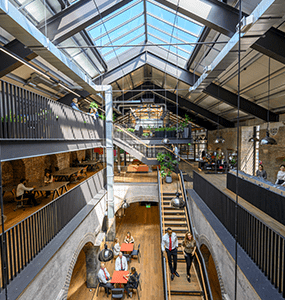
Reviving Dockland Heritage
The Grade II Listed Pennington Street Warehouse is being carefully restored – honouring the site’s past and giving a beautiful heritage building a sustainable and productive new lease of life. New buildings and public artworks have been designed to blend seamlessly with this heritage feature, and pay homage to local history.
- new access created to the warehouse for the first time in 200 years
- new apartment buildings designed to mirror the structures originally built in the 19th Century dock masterplan
- water gardens and canal added, in keeping with the site’s maritime history
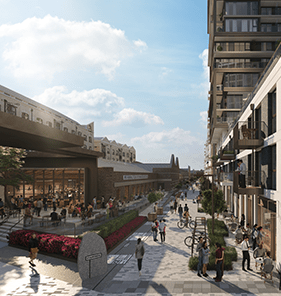
Opening Up the Site
With new pathways and sustainable transport infrastructure, the community can now access the site for the first time in decades. New routes make it easier to move around and access the wider area on foot or by bike.
- 300m quayside walkway
- new pedestrian promenade
- >2,700 cycle spaces
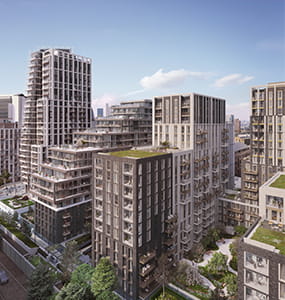
Sustainable by Design
This neighbourhood has been designed with energy efficiency in mind. Nature-based solutions have been incorporated throughout – providing habitats for wildlife, and bringing wider benefits to air quality and water management.
- high fabric efficiency with reduced embodied carbon using modern methods of construction
- communal Heat and Power System
- all commercial units BREEAM ‘Very Good’
- target biodiversity net gain of >430%
- >170 new trees
- green and brown roofs
- rainwater harvesting
- RoSPA’s Safer by Design Gold Standard
- bird, bat and insect boxes
Our Partners
Planning Authorities: Tower Hamlets Council | Greater London Authority
Architect: Patel Taylor
Landscape Masterplan: Applied Landscape Design
Housing Association: Peabody
Community & Voluntary Partner: East End Community Foundation

