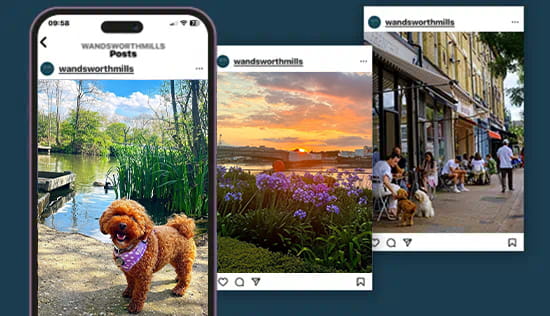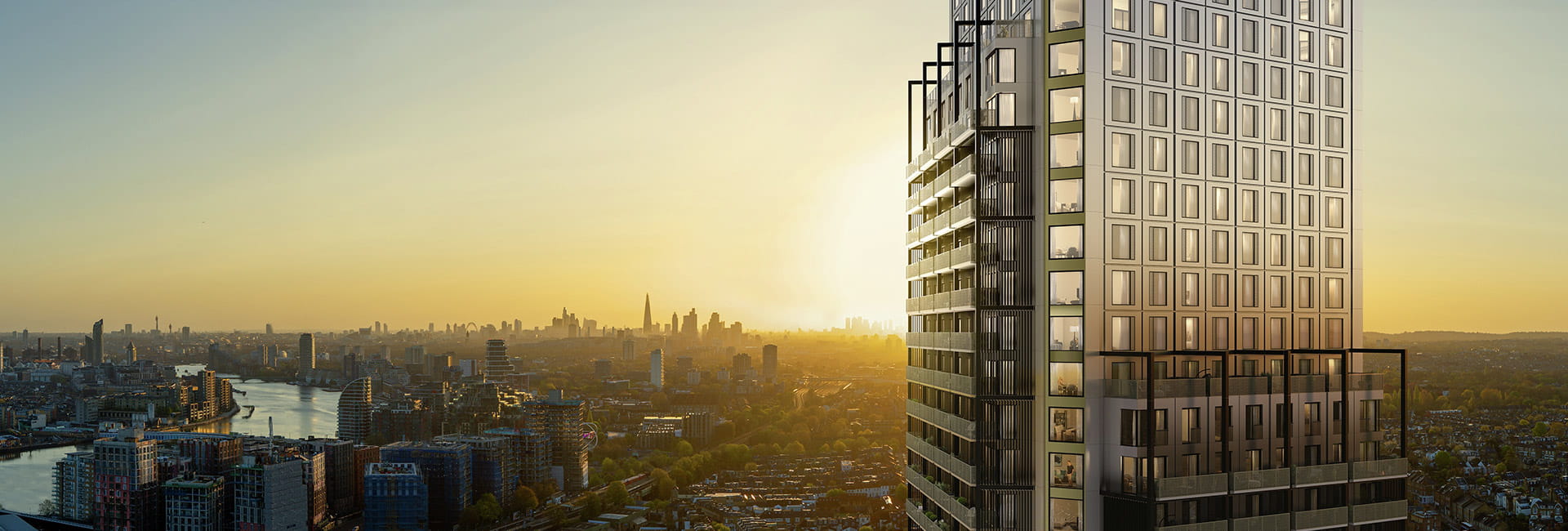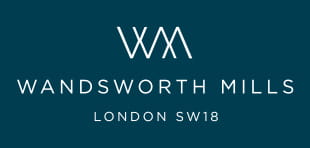Coming Soon - Join the Waitlist
Wandsworth Mills
Wandsworth, SW18 1TH
Prices not released
- Manhattan, 1, 2 and 3 bedroom homes
- Over 15,000 sq ft of exclusive residents’ facilities
- South West village living on your doorstep
- Only 13 minutes to Waterloo from Wandsworth Town
- Access to 1,700 acres of green spaces within 2 miles
- Several leading independent primary and secondary schools nearby
A brand new development coming in May 2024 by St George. Wandsworth Mills blends heritage and modernity, seamlessly combining high-specification new homes with sensitively designed landscaping alongside Grade II listed buildings and beautifully appointed residents’ facilities. Located in one of the greenest boroughs in London that boasts close proximity to two rivers (the Thames and the Wandle), Wandsworth Mills will be a truly unique place to live.
Open daily 10am-6pm, early closure on Sundays at 5pm and Bank Holidays at 4pm
11 Armoury Way, Wandsworth, London, SW18 1TH

Discover Our Instagram Page
Follow our Instagram page to see what is happening at Wandsworth Mills and for more information on:
- Latest news
- Local area
- Photos
- Events
Local Area
To show local points of interest on the below map please select from the available filters.
The map cannot be loaded
Please try again by refreshing the page, or come back later.
Travel Timeline
Welcome to St George
At St George, we are committed to creating exciting places where people love to live, work and relax. Where the homes are filled with light, adaptable and finished to our high standards. Where placemaking is carefully planned to incorporate considered public areas that enhance well-being and quality of life for residents, and visitors alike. Where people feel a sense of community and feel at home
We specialise in high quality mixed-use regeneration projects across the capital. Our portfolio stretches from colourful and vibrant Camden Town to the sophisticated streets of Chelsea, the green boroughs of Wandsworth to the iconic and historic City of London. We strive to deliver sustainable new developments across some of London’s most desirable locations. Our wide mix of locations, whatever your requirements, are available to explore today.
Disclaimers
[1] CBRE 2022
Where applicable, images, CGIs and photography are indicative only.Site Plans / Site Maps are indicative only and subject to change [and subject to planning]. In line with our policy of continuous improvement, we reserve the right to alter the layout, building style, landscaping and specification at any time without notice.
Your attention is drawn to the fact that in rare circumstances it may not be possible to obtain the exact products or materials referred to in the specification. Berkeley Group plc reserves the right to alter, amend or update the specification, which may include changes in the colour, material and / or brand specified. In such cases, a similar alternative will be provided. Berkeley Group plc reserves the right to make these changes as required. A number of choices and options are available to personalise your home. Choices and options are subject to timeframes, availability and change.
Floorplans shown are for approximate measurements only. Exact layouts and sizes may vary. All measurements may vary within a tolerance of 5%. The dimensions are not intended to be used for carpet sizes, appliance sizes or items of furniture.
Maps are not to scale and show approximate locations only.
All distances or journey / travel times are approximate and may not be direct. Where applicable, times have been established using relevant sources (maps.google.co.uk/nationalrail.co.uk).











