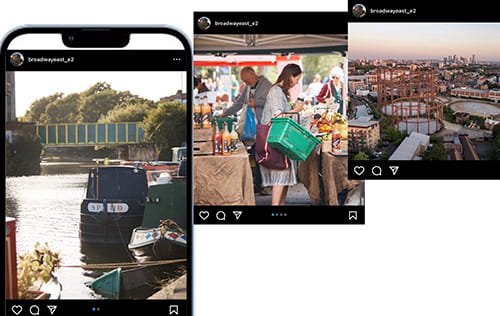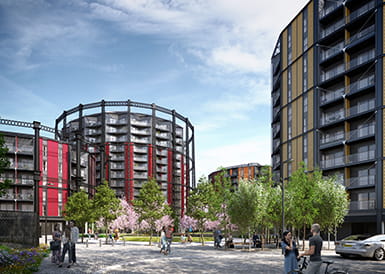New Virtual Showhome Launches at Broadway East
11th March 2024
Now Available
£660,000 - £1,625,000
Sitting on the bank of the popular Regent’s Canal, and positioned within a new park, Broadway East offers an array of residents’ facilities as well as views over the iconic London skyline and the central park.
Close to overground and underground stations, Westfield Stratford City and Queen Elizabeth Olympic Park are easily accessible.
On the doorstep is bustling Broadway Market, home to over 70 independent shops, cafes and restaurants, complemented by a traditional street market on Saturdays.
Sales & Marketing Suite and Showhome (where available) details:
Open daily 10am-6pm.
430 Hackney Road, London, E2 6QL.
Five multi-faceted buildings fuse pioneering design with emblems of Victorian engineering. Broadway East is a striking reimagined landmark and a whole new neighbourhood alongside the Regent’s Canal.
The 1,2 and 3 bedroom apartments will also offer fantastic facilities at The Frameworks:
To show local points of interest on the below map please select from the available filters.
Please try again by refreshing the page, or come back later.

Follow our Instagram page to see what is happening at Broadway East and for more information on:
 News
News
11th March 2024