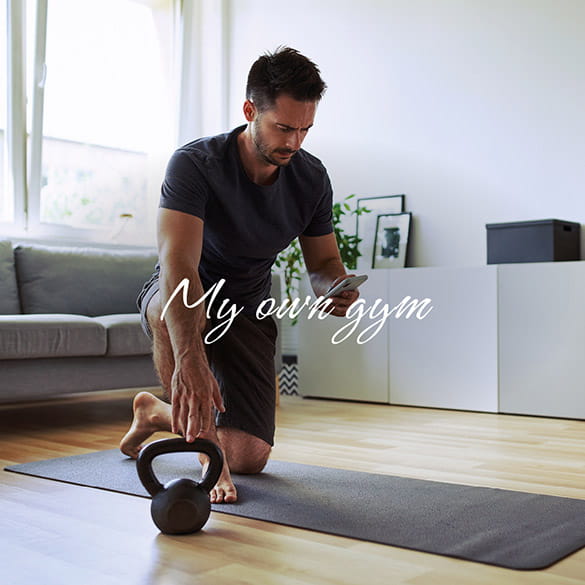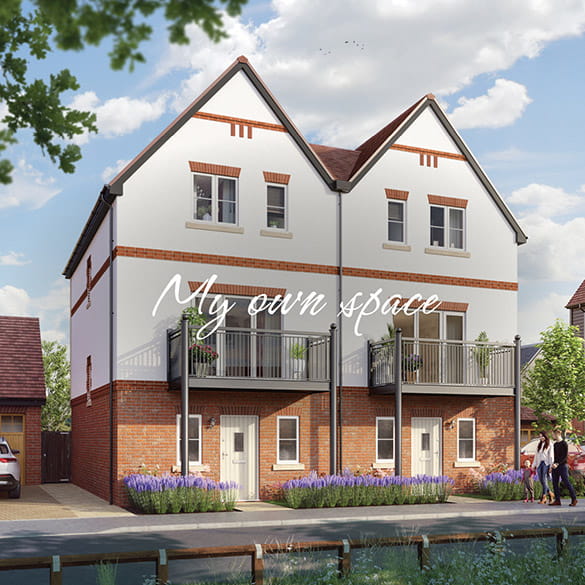The Starling - Living Space Defined by You




Truly flexible living continues to top the list for house hunters, as aspiring homeowners are moving away from the traditional “downstairs is for living, upstairs is for sleeping” layout in search for dynamic living solutions.
Set across three floors, The Starling offers buyers the ultimate adaptable layout. Complete with a spacious kitchen/family area to the ground floor, plus a separate cloakroom, there is ample living space for all the family to enjoy. However, The Starling’s clever design means that there is plenty of room to spread out too, with a bonus living room to the first floor, with French doors opening onto a private balcony. The first floor is also home to the main bedroom, complete with a stylish ensuite and dressing room, while to the second floor are a further three double bedrooms and a contemporary family bathroom.
The real magic to The Starling, however, is that the opportunities for its first and second floor living spaces are endless. The rooms can be adapted to meet a buyer’s changing needs, whether that’s an additional snug living area, a home gym, a nursery or playroom, an office, games room, or even a crafting room. Historically, the properties have proven popular with growing families and multigenerational households.
Julie Smith, who bought a four-bedroom townhouse at Woodhurst Park with her mother Betty, comments: “The dynamic space that the house provides is what we all like the most about living here. My daughter has her own bathroom, dressing room and bedroom with a king size bed – all three rooms on the top floor are dedicated to her. Similarly, my Mum now has her own lounge, dressing room, and master suite – practically her own little apartment on the first floor! Because of the layout of the house, we each have our own space so mum can go up and watch whatever she wants on her own telly without clashing with us downstairs.”
The Starling comes complete with a single garage and two parking spaces, while to the exterior are south or west facing gardens (depending on availability), with the majority of homes overlooking the attractive Riverside Cut, a landscaped, green open space following the natural flow of the river Cut.
Ready to move into from Autumn 2022
Prices from £760,000
Book Your Appointment
Disclaimers
Where applicable, images, CGIs and photography are indicative only.Site Plans / Site Maps are indicative only and subject to change [and subject to planning]. In line with our policy of continuous improvement, we reserve the right to alter the layout, building style, landscaping and specification at any time without notice.
Your attention is drawn to the fact that in rare circumstances it may not be possible to obtain the exact products or materials referred to in the specification. Berkeley Group plc reserves the right to alter, amend or update the specification, which may include changes in the colour, material and / or brand specified. In such cases, a similar alternative will be provided. Berkeley Group plc reserves the right to make these changes as required. A number of choices and options are available to personalise your home. Choices and options are subject to timeframes, availability and change.
Floorplans shown are for approximate measurements only. Exact layouts and sizes may vary. All measurements may vary within a tolerance of 5%. The dimensions are not intended to be used for carpet sizes, appliance sizes or items of furniture.
Maps are not to scale and show approximate locations only.
All distances or journey / travel times are approximate and may not be direct. Where applicable, times have been established using relevant sources (maps.google.co.uk/nationalrail.co.uk).