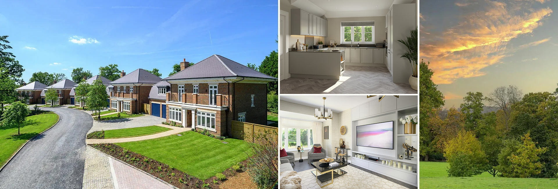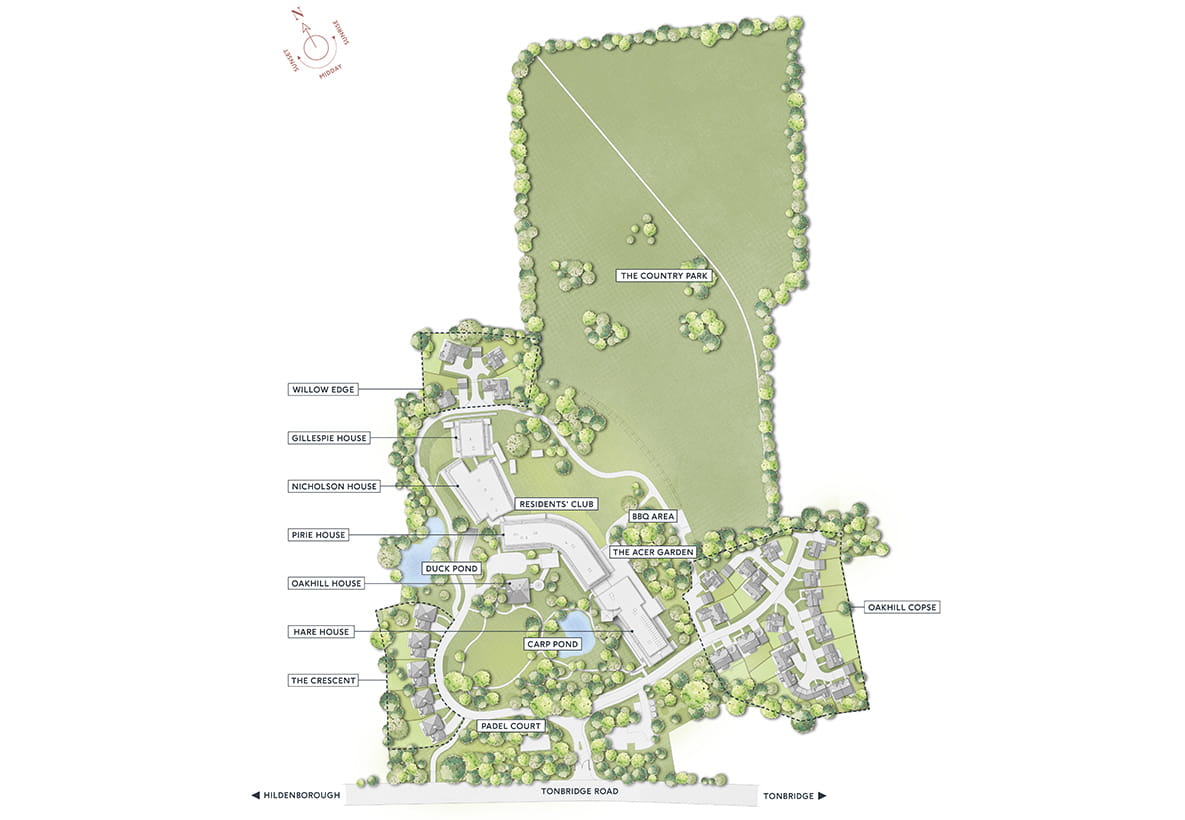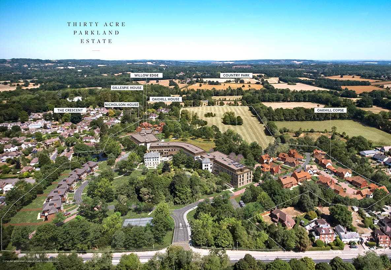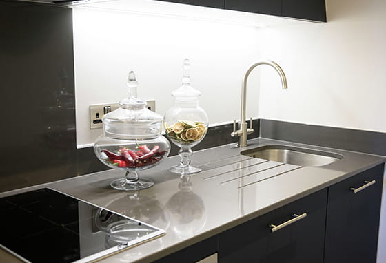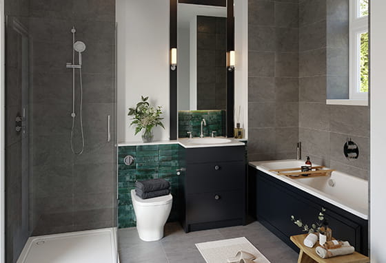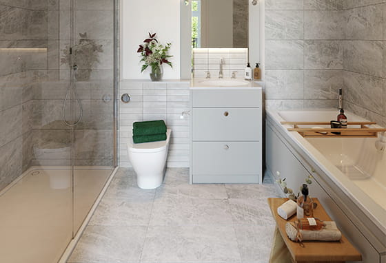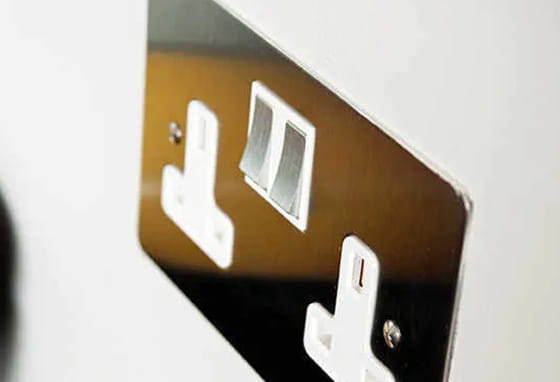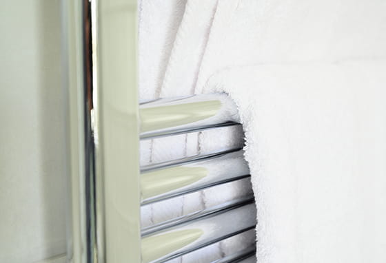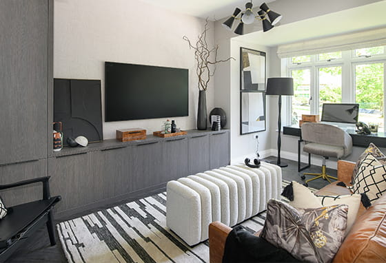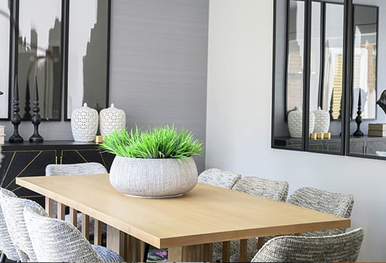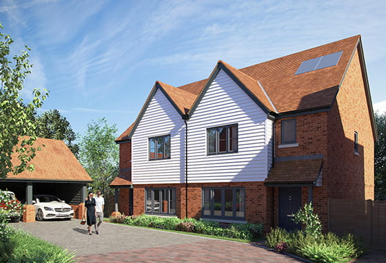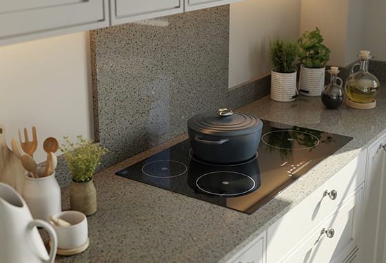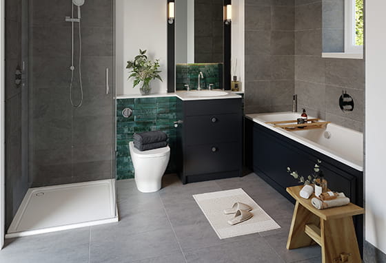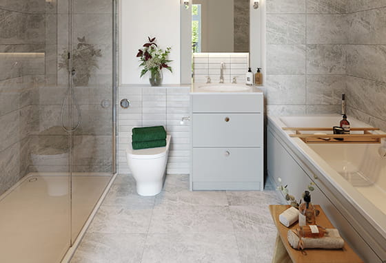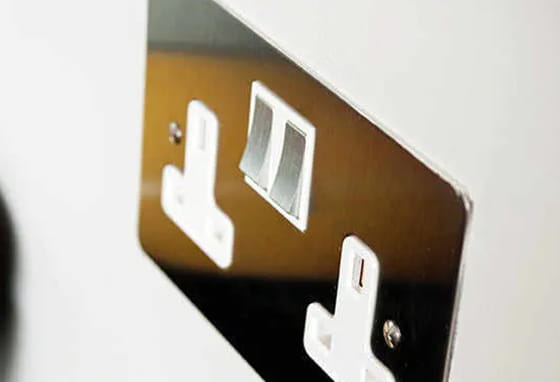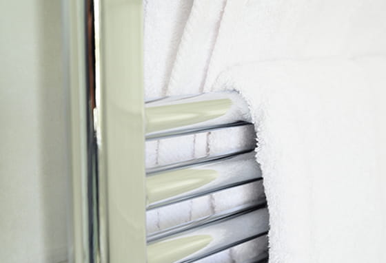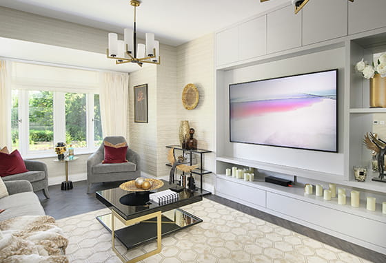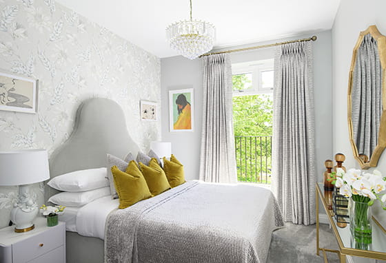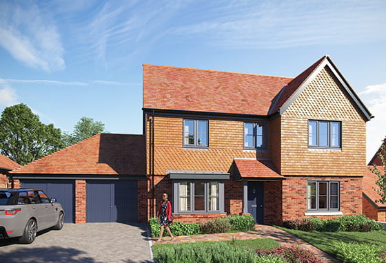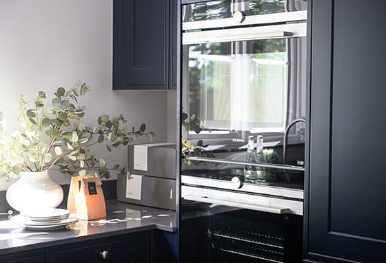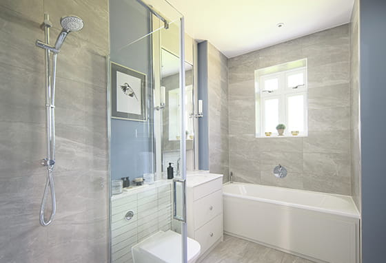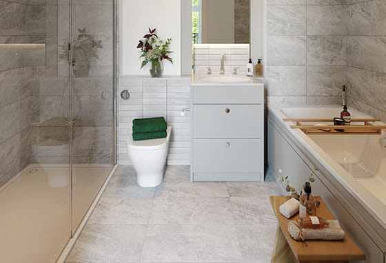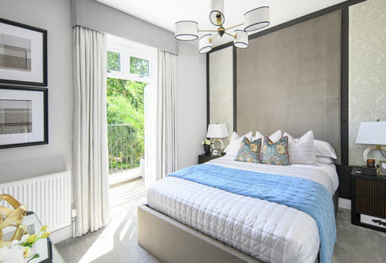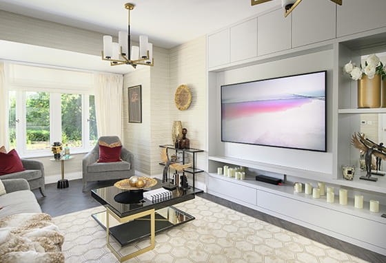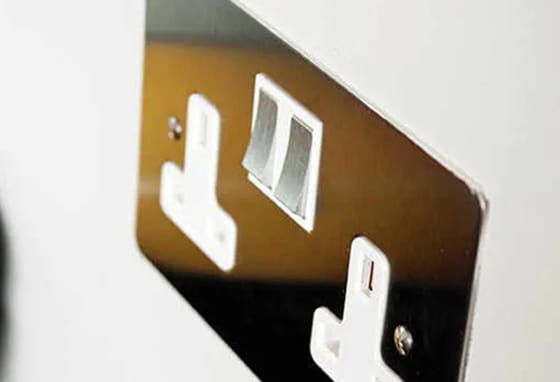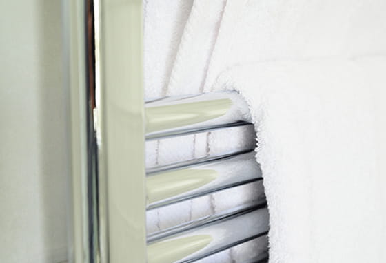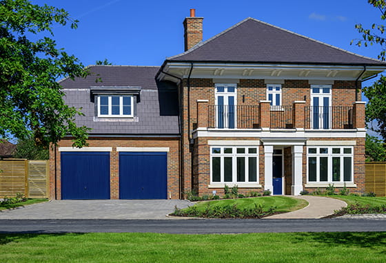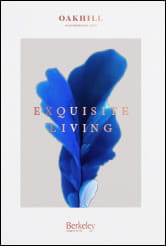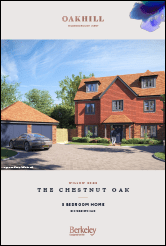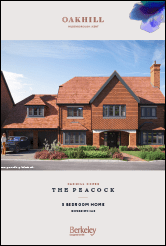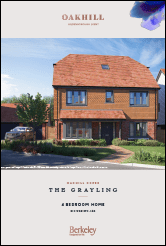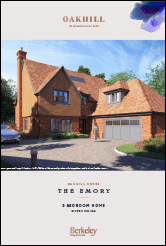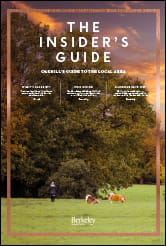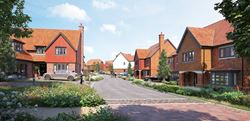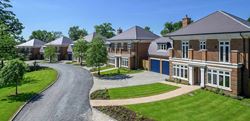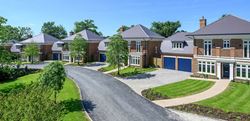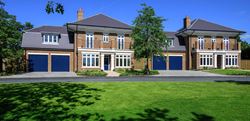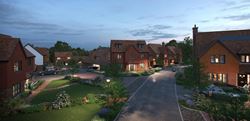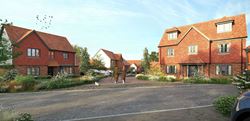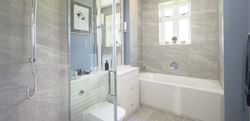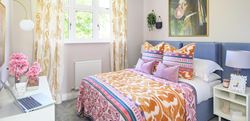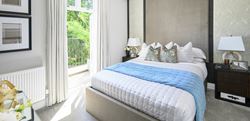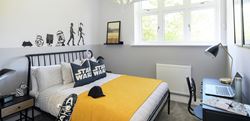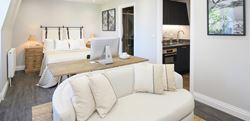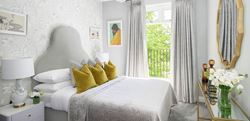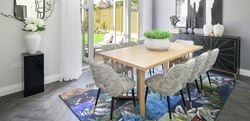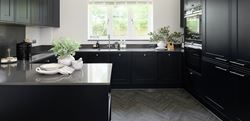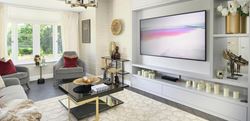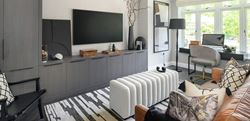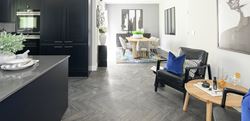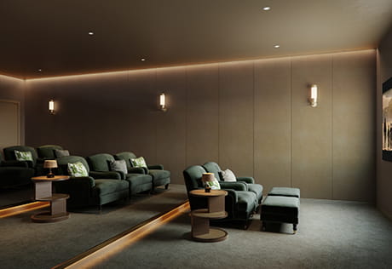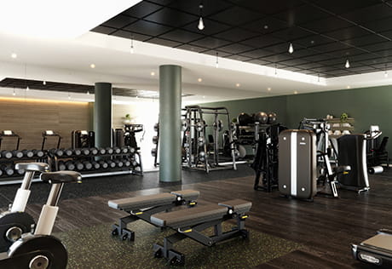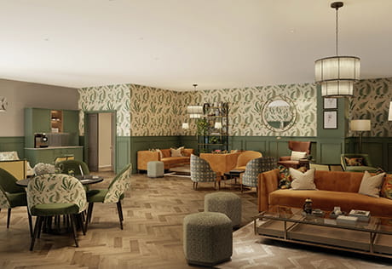An Exclusive Parkland Estate
Oakhill
Hildenborough, TN11 9EW
£1,292,500 - £1,566,500
- Brand new gated development
- Set in 30 acres of beautiful, mature landscaping with existing ponds
- Conversion of existing buildings as well as a Grade II listed building
- Private underground parking for apartments and separate parking for houses
- Excellent school catchment area including Tonbridge and Sevenoaks School
- Exclusive residents' facilities
Set in 30 acres of beautiful Kent countryside, this brand new gated development comprises an impressive collection of 3, 4 and 5 bedroom houses and 1, 2 and 3 bedroom apartments. We will be redeveloping the stunning Grade II listed building, which will also include the conversion of Oakhill House. Residents will benefit from stunning views across the mature landscaped surroundings. The train station at Hildenborough provides connections to London Bridge in 32 minutes.
Sales & Marketing Suite and Showhome (where available) details:
Open Friday - Sunday 10am to 5pm
Oakhill Sales and Marketing Suite, Tonbridge Road, Hildenborough, Tonbridge, Kent TN11 9EW
Open by appointment only
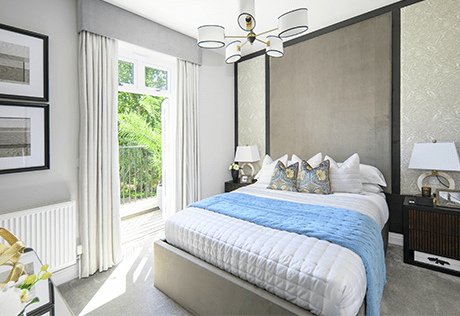
Open by Appointment Only
Oakhill is now open for viewing by appointment only. Discover this unique gated community with exclusive amenities for residents, 30 acres of beautiful landscaping, and much more. View our 5 bedroom showhome and view the range of properties available for purchase.
To schedule your personal appointment with our sales consultants, please click the link below.
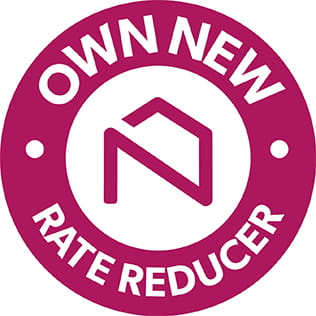
Buy Your Oakhill Home With Own New Rate Reducer Scheme [1]
We're delighted to introduce the Own New Rate Reducer scheme which allows you to buy a new build home with a lower interest rate mortgage, for a fixed period, enabling lower monthly payments.
Whether you’re buying your first home, moving your family into a bigger home, or are looking to purchase a second home, Own New Rate Reducer makes it easier to buy your dream home.
Please speak to a Sales Consultant and an Independent Financial Advisor for further information.
Discover Oakhill
Exclusive Residents Facilities
Local Area
To show local points of interest on the below map please select from the available filters.
The map cannot be loaded
Please try again by refreshing the page, or come back later.
Travel Timeline
Disclaimers
[1] The terms and conditions of the Own New Rate Reducer scheme can vary depending on personal circumstances. Please speak to an Independent Financial Adviser for further information.
Where applicable, images, CGIs and photography are indicative only.Site Plans / Site Maps are indicative only and subject to change [and subject to planning]. In line with our policy of continuous improvement, we reserve the right to alter the layout, building style, landscaping and specification at any time without notice.
Your attention is drawn to the fact that in rare circumstances it may not be possible to obtain the exact products or materials referred to in the specification. Berkeley Group plc reserves the right to alter, amend or update the specification, which may include changes in the colour, material and / or brand specified. In such cases, a similar alternative will be provided. Berkeley Group plc reserves the right to make these changes as required. A number of choices and options are available to personalise your home. Choices and options are subject to timeframes, availability and change.
Floorplans shown are for approximate measurements only. Exact layouts and sizes may vary. All measurements may vary within a tolerance of 5%. The dimensions are not intended to be used for carpet sizes, appliance sizes or items of furniture.
Maps are not to scale and show approximate locations only.
All distances or journey / travel times are approximate and may not be direct. Where applicable, times have been established using relevant sources (maps.google.co.uk/nationalrail.co.uk).

